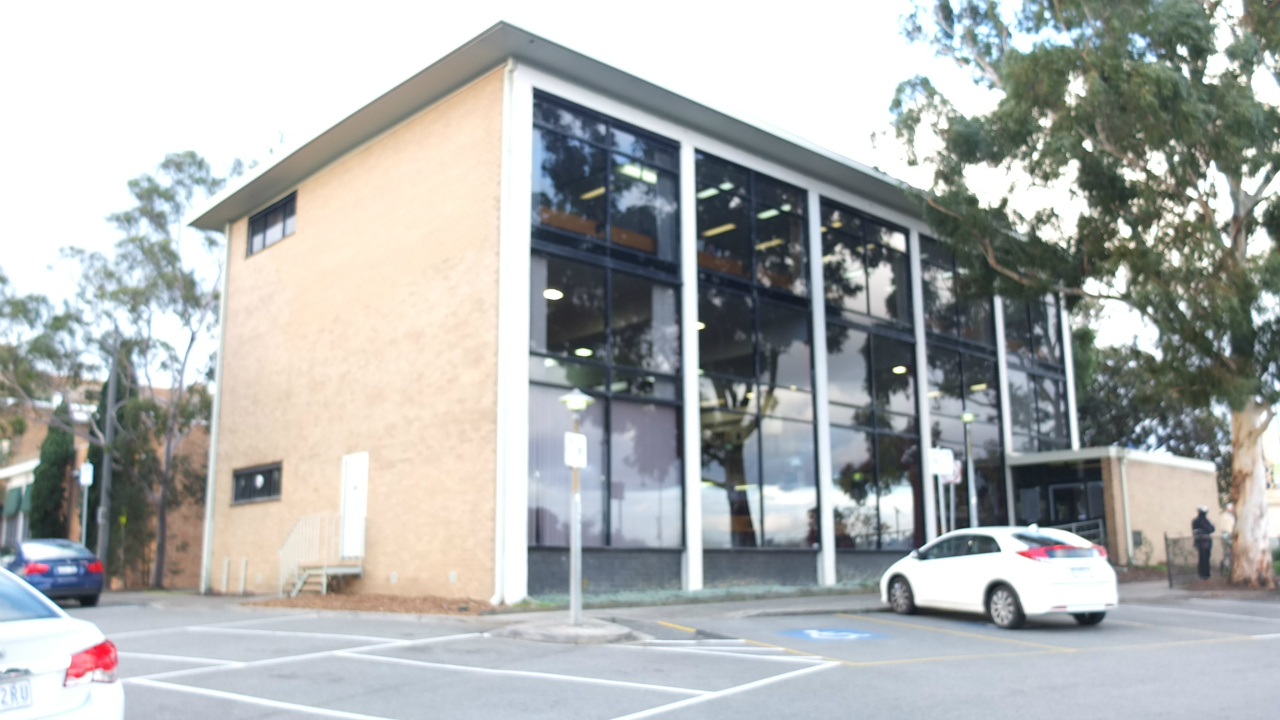
Ivanhoe Library from the Civic Precinct car park
The 3 floor drop of glass was new at the time and emphasised the relationship of the internal space to the surrounding environment. Inside an atrium of two levels is designed to expand the amount of diffuse soft light penetrating the building. An amazing view of the skyline of Melbourne is obtained from all three levels from this elevated site
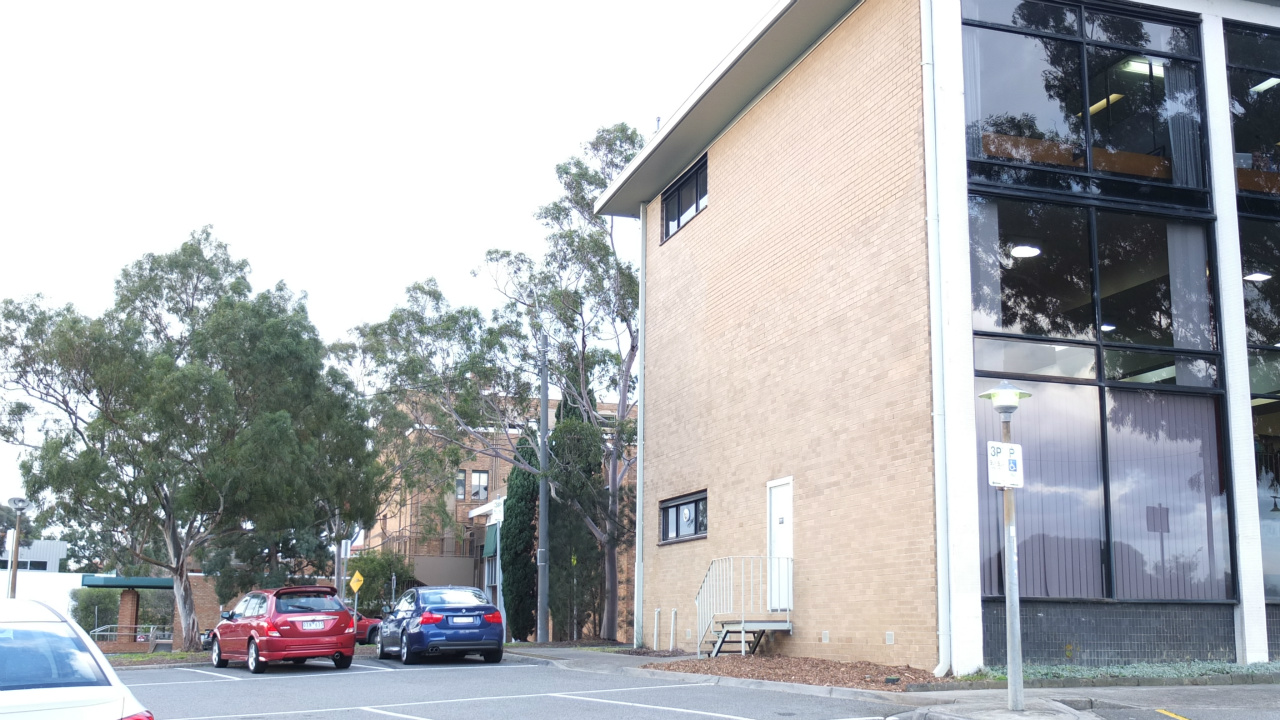
View of library showing relationship to Town Hall (behind trees) the massive tall corner lines and rectangular form show a relationship but a change in brick and use of glass show the major changes taking place in architectural thinking - the realtionship to the surrounding environment is part of the Internal function of the building
While both buildings emphasise symmetry, verticality, simplicity and austerity, the newer building is lighter design
While the Town Hall features new building materials in f
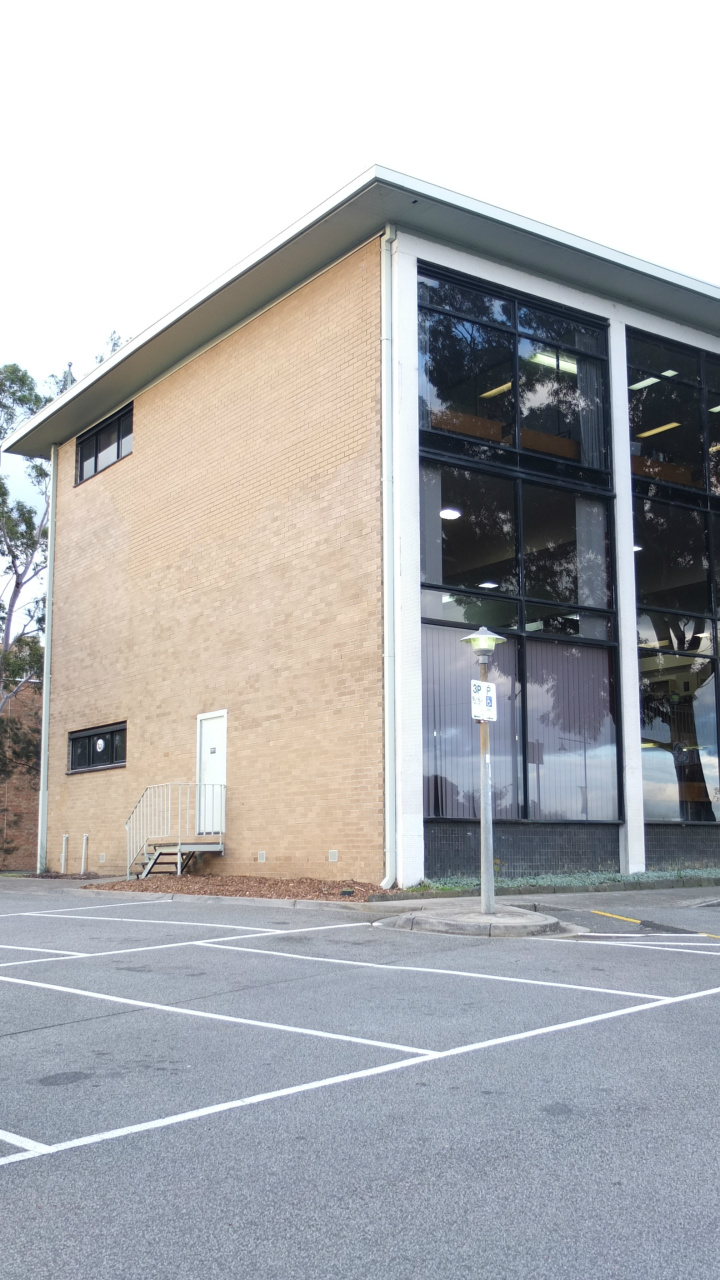
The blank western wall of the current modernist Library which could easily be extended into the surrounding car park
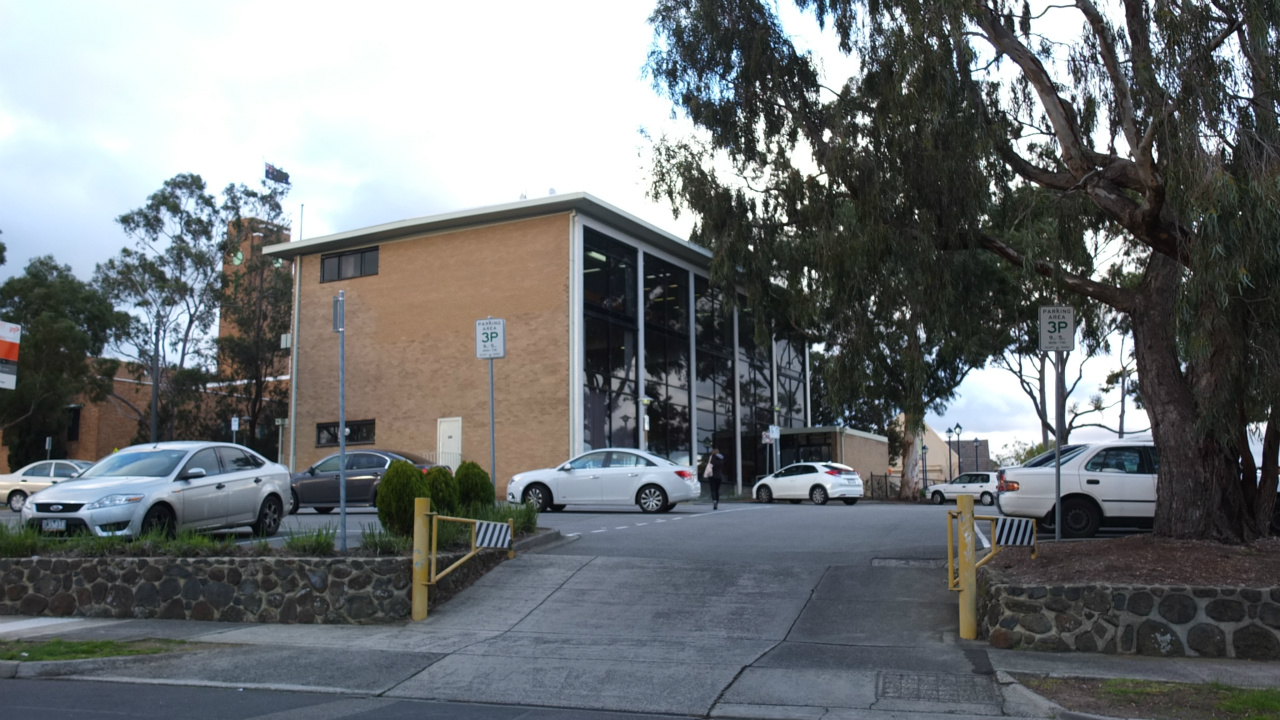
Distant view of west wall of Library from entrance to car park through the moving and transparent weeping, eucalypt foliage surrrounding the building - a complete contrast to the solid immobile forms of the bhutan cypress around the Town Hall
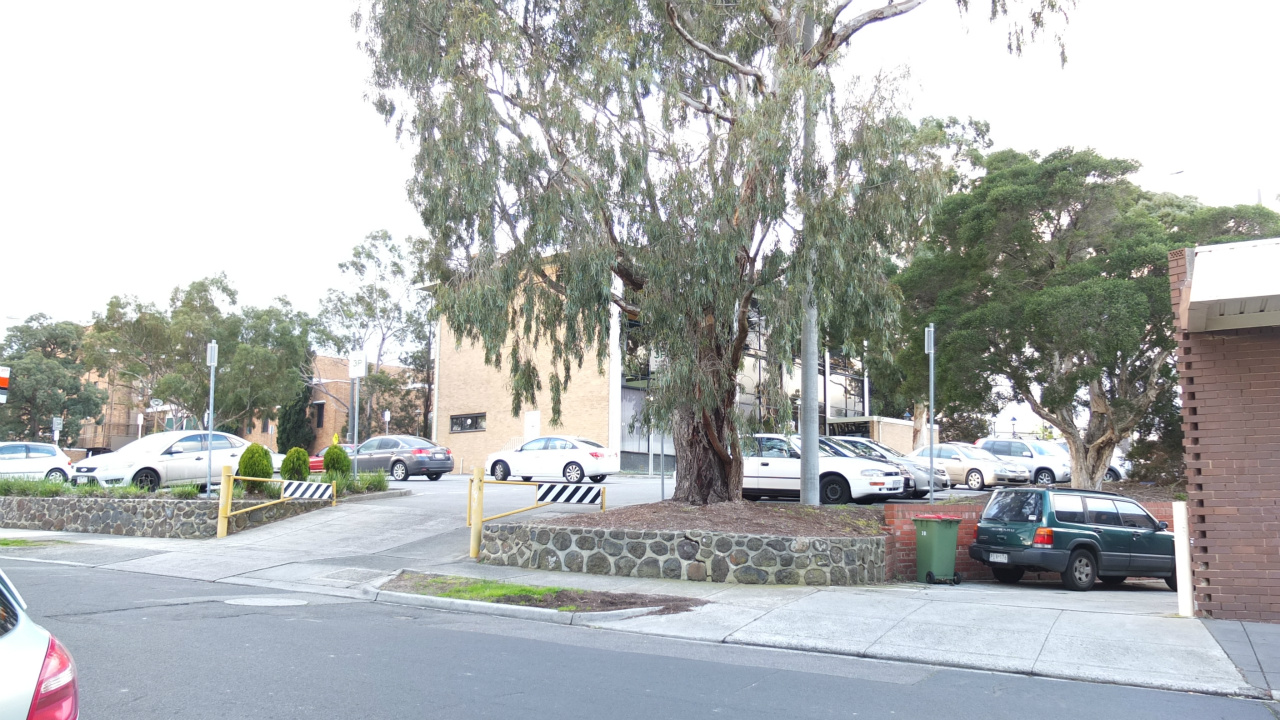
A broader view - showing the predominent native forms of vegetation, that reference the local areas natural environment - surrounding the library
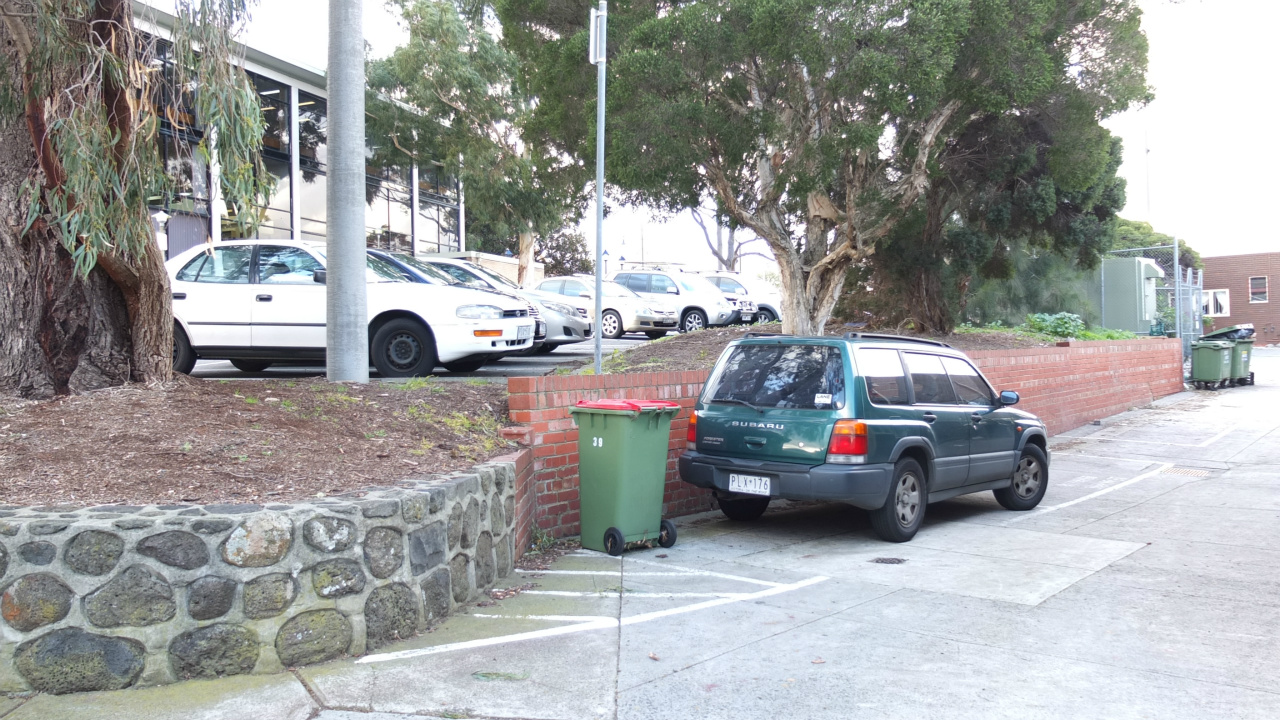
The change in ground level across the site could allow a basement car park and plaza above adjacent to the library without impacting on residential properties (purchase of the single storey shops adjacent would be required
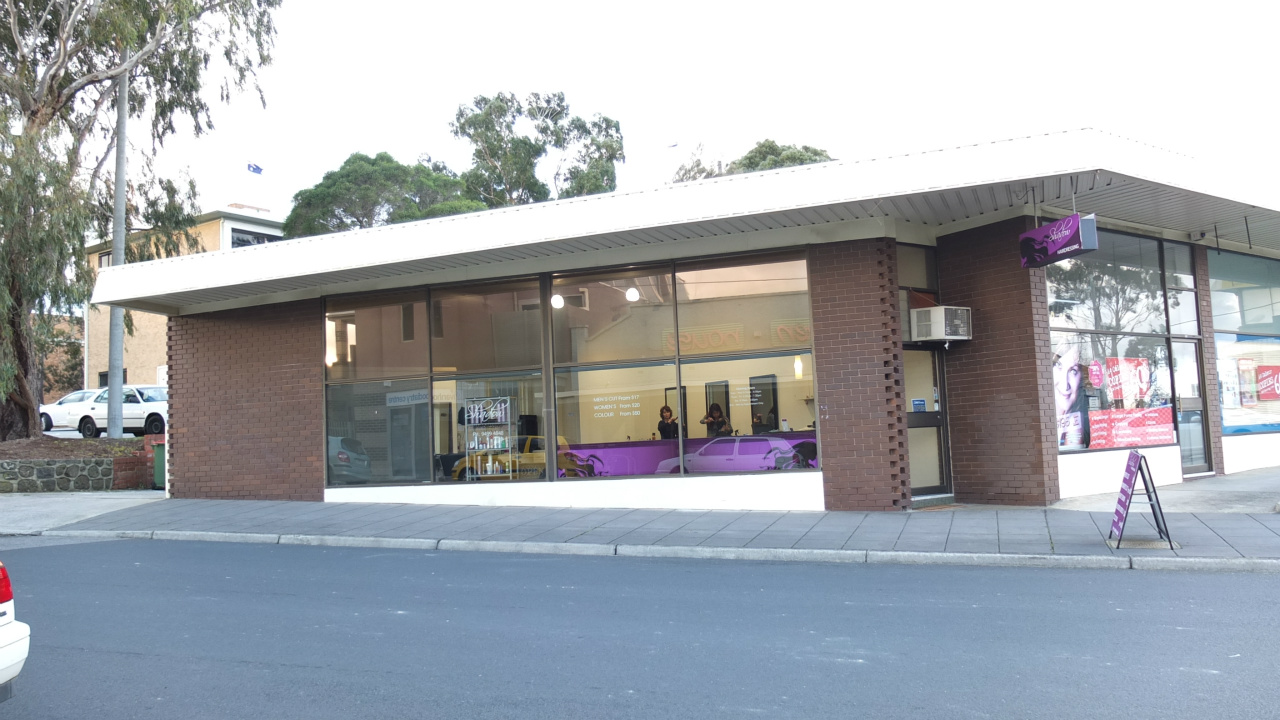
Single storey shops at the corner of Ivanhoe Parade as it changes from a local feeder road to a residential street. A good place for a calming treatment in the road to allow school children to cross safely
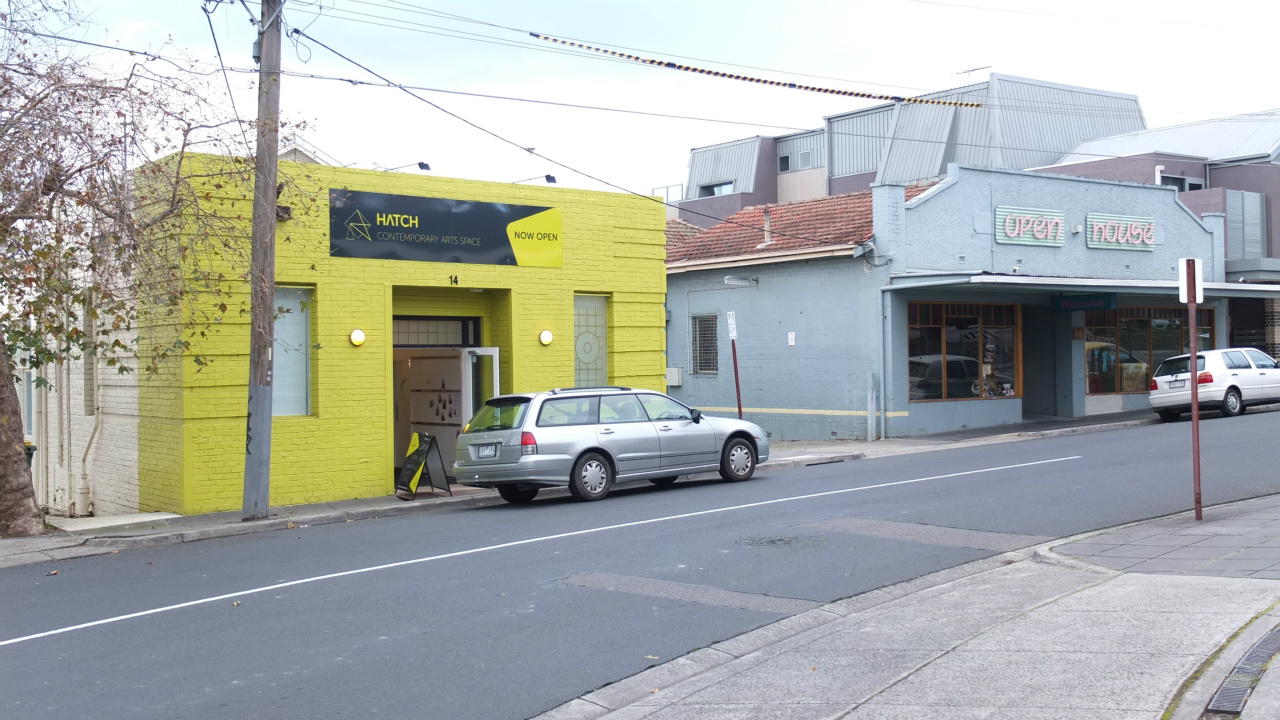
The Hatch Art Space - currently lurid yellow - has an art deco interior and is a specil exhibition space and aertist in residence home = opposite the single storey shops beside the walk way to Ivanhoe Primary
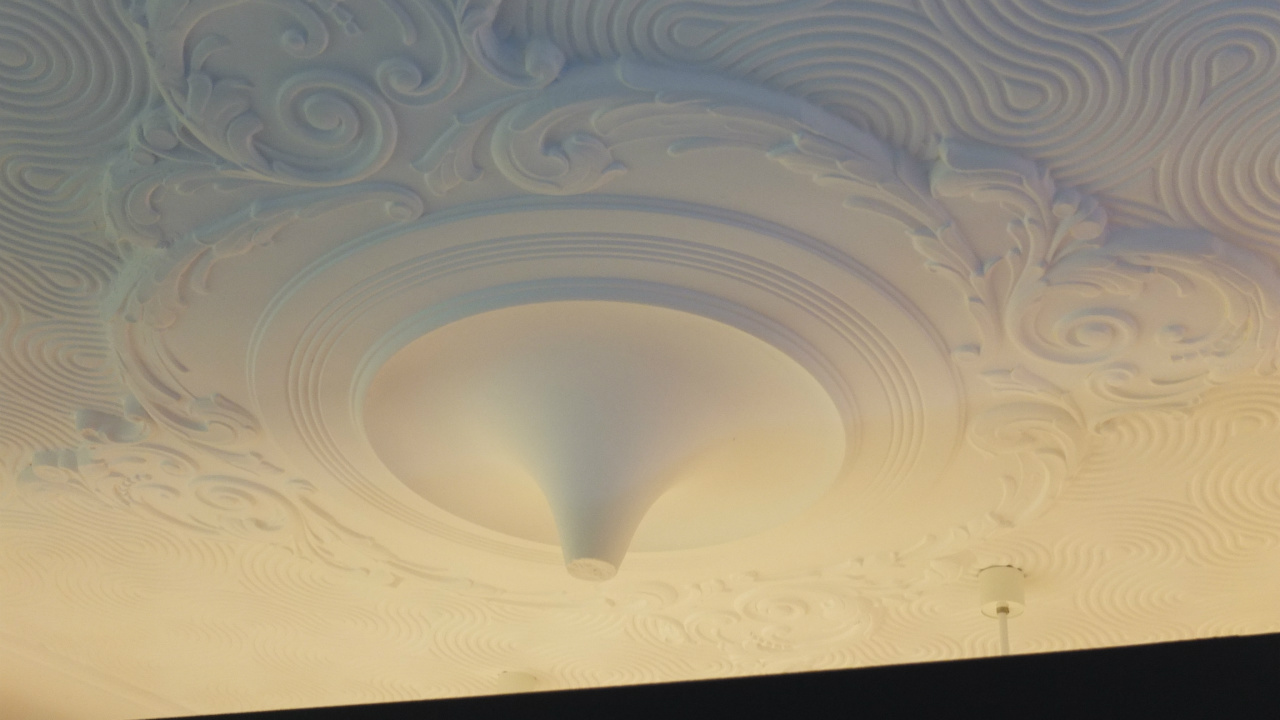
Ceiling features in the Hatch Art Space
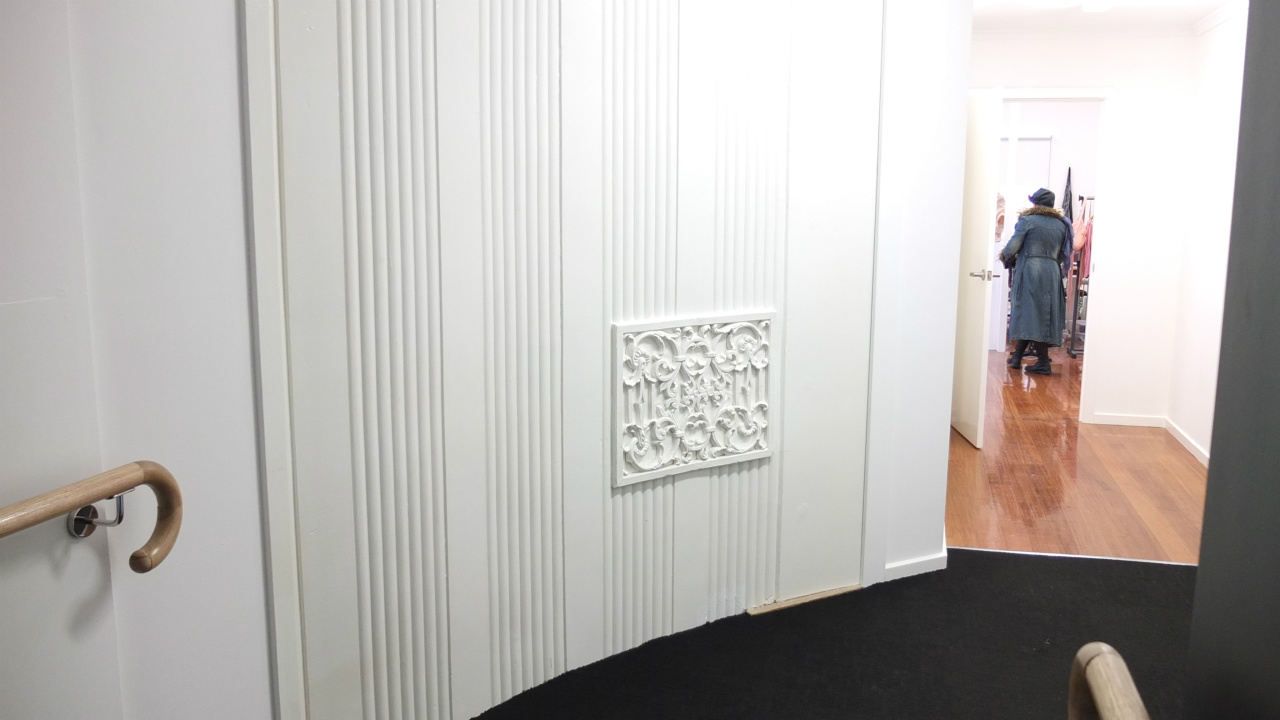
Wall vent and curevd wall treatment - Hatch Art Space
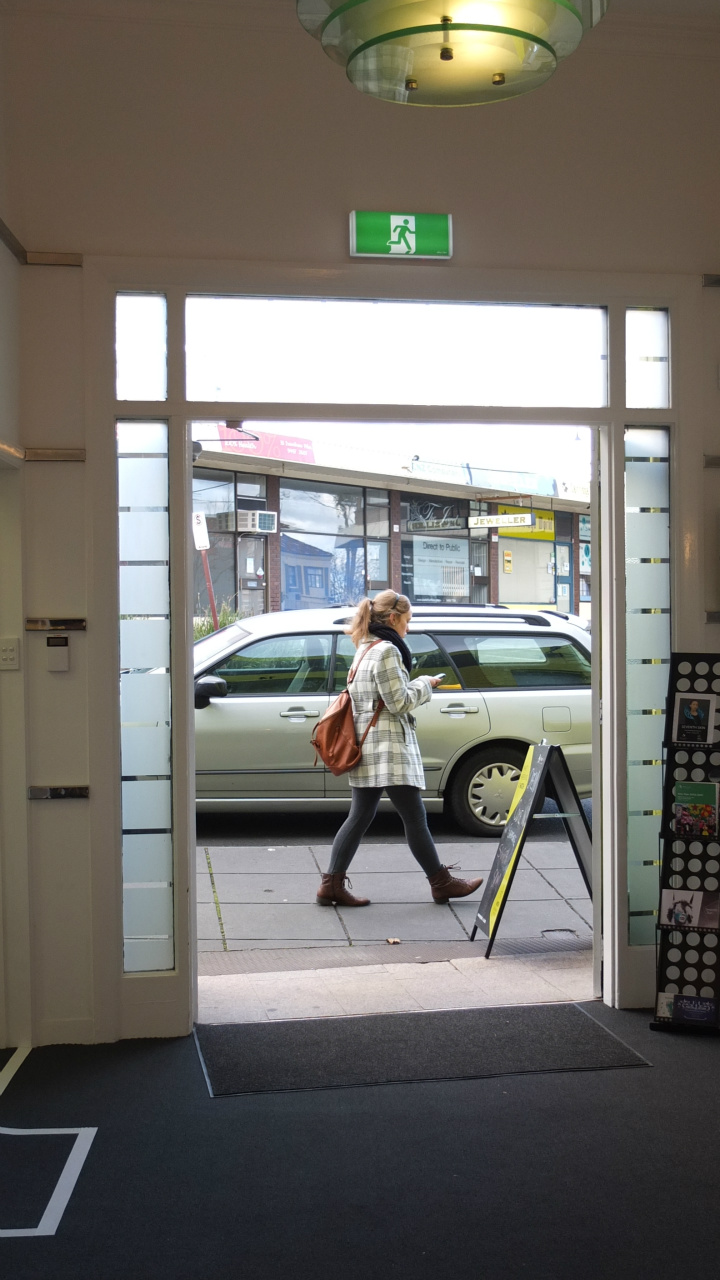
From Hatch Art Space to single storey shops opposite
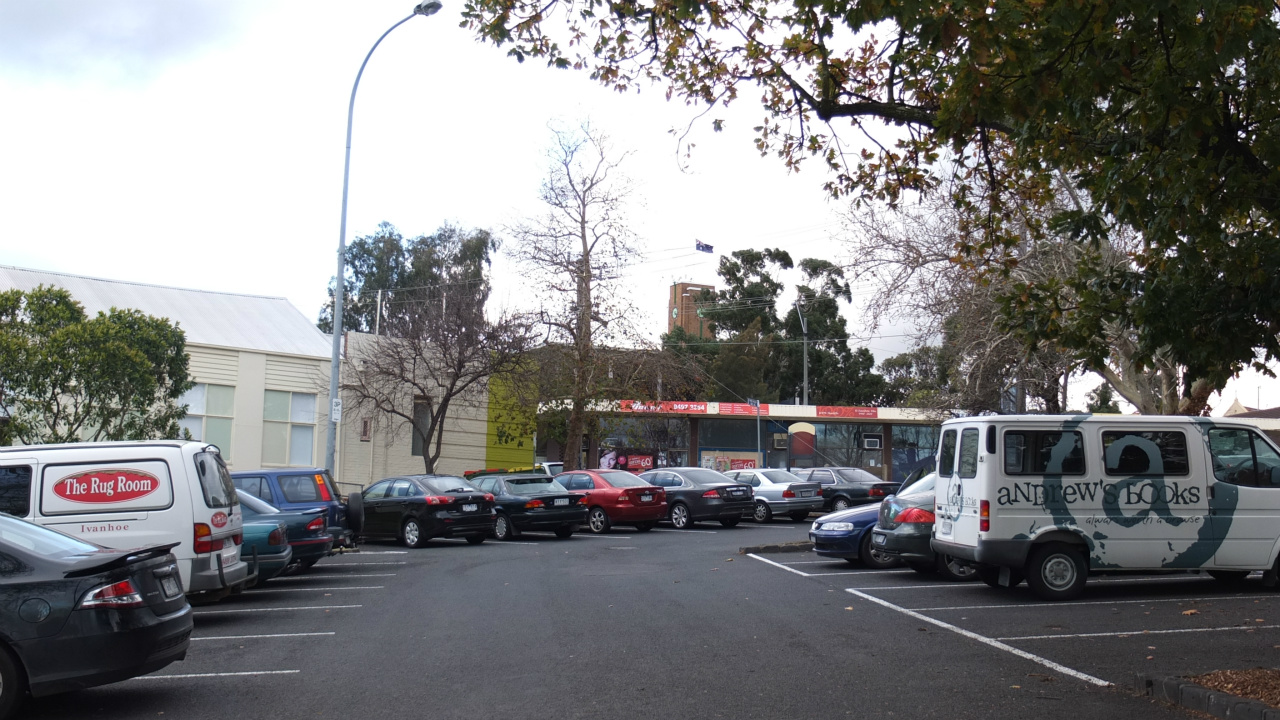
From car park south of Ivanhoe Parade - the Hatch Art Space, single sorey shops and Town Hall Clock in the background - A great sense of Place
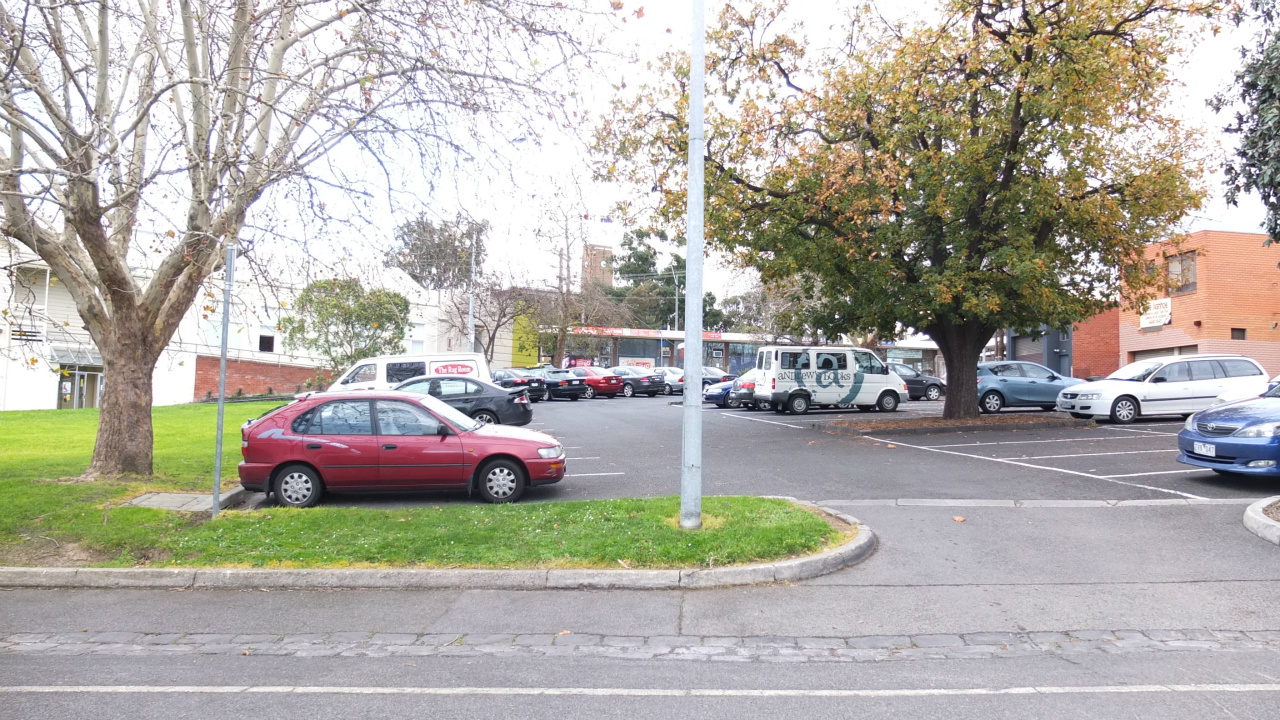
Another view from the car park south of Ivanhoe Parade showing lovely Oak Trees and rear of shops in Upper Heidelberg Rd; an ideal place for a sunny collection of cafes and boutiques ? Would be very busy after school drop off !! :)
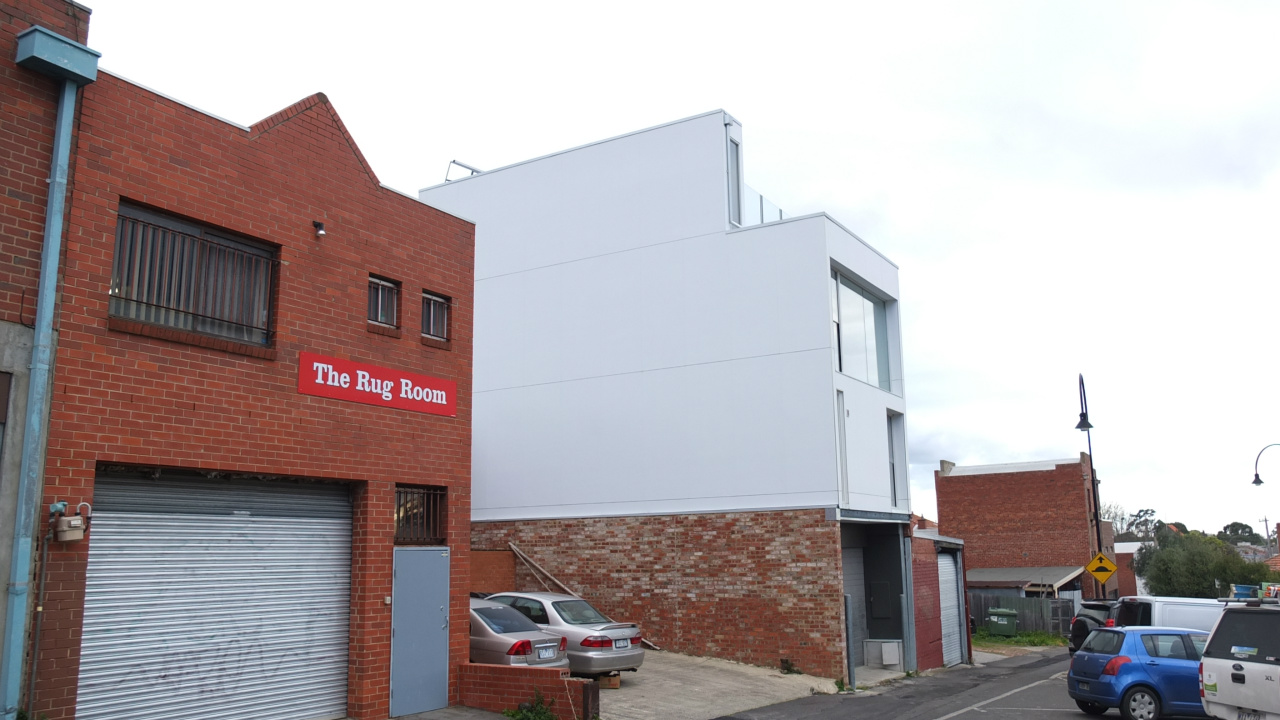
A row of opportunities !
... and the laneway from Ivanhoe Parade to Waterdale Rd further south.
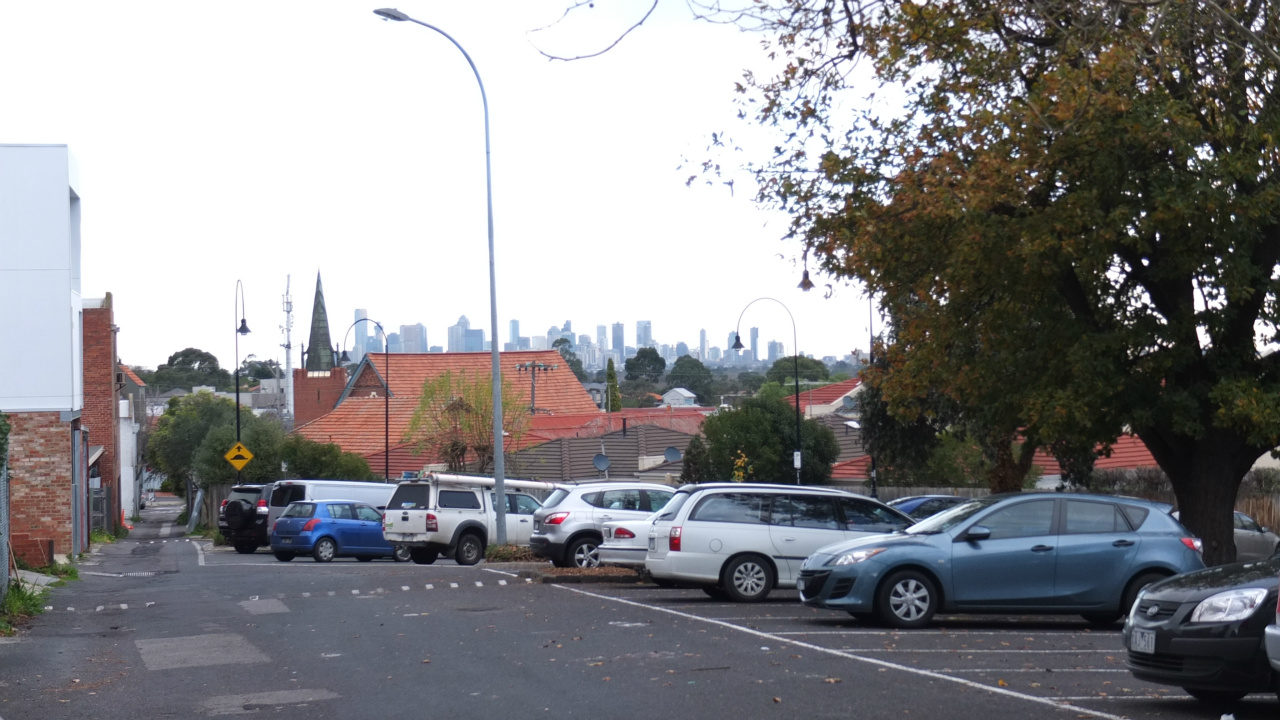
Magnificent View from the car park south of Ivanhoe Parade towards the City and in the foreground the Ivanhoe Baptist Church on the corner of Waterdale Rd
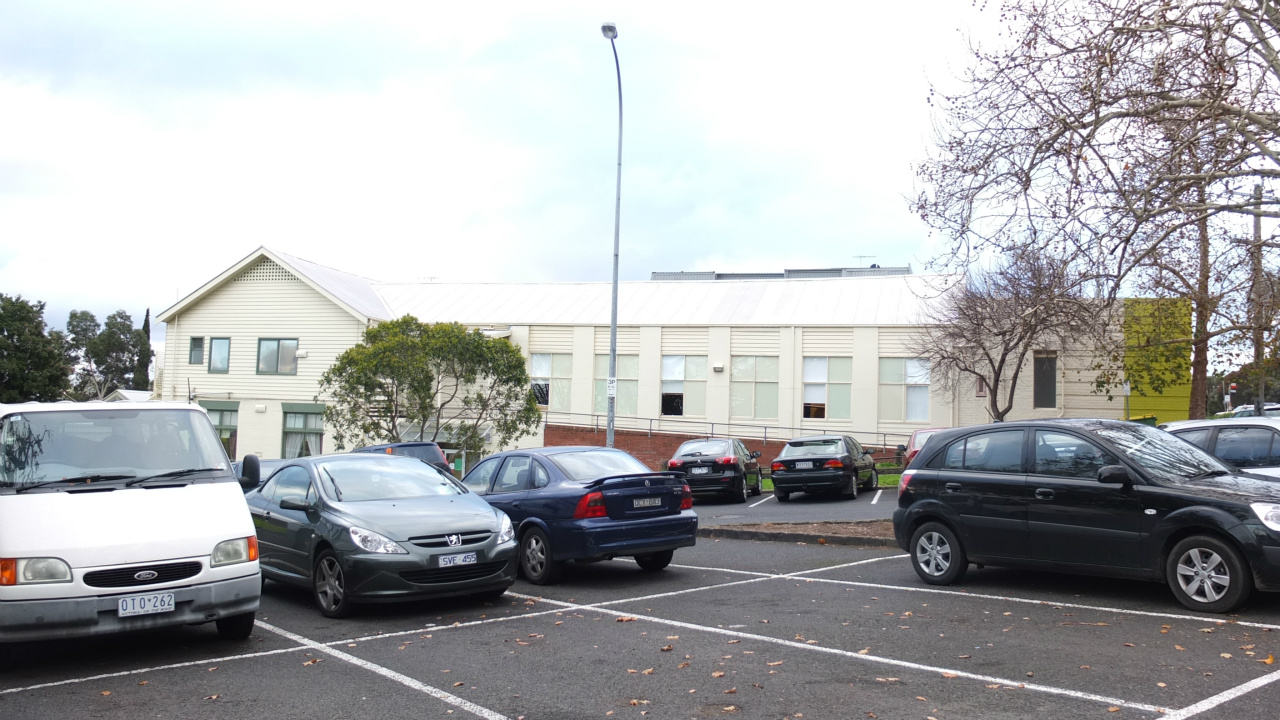
Also from the car park south of Ivanhoe Parade, a view of the Ivanhoe Community Hall, previously the Eisteddford Hall and ANA Hall and the original library. This building appropriately perhaps currently houses the Yarra Valley U3A
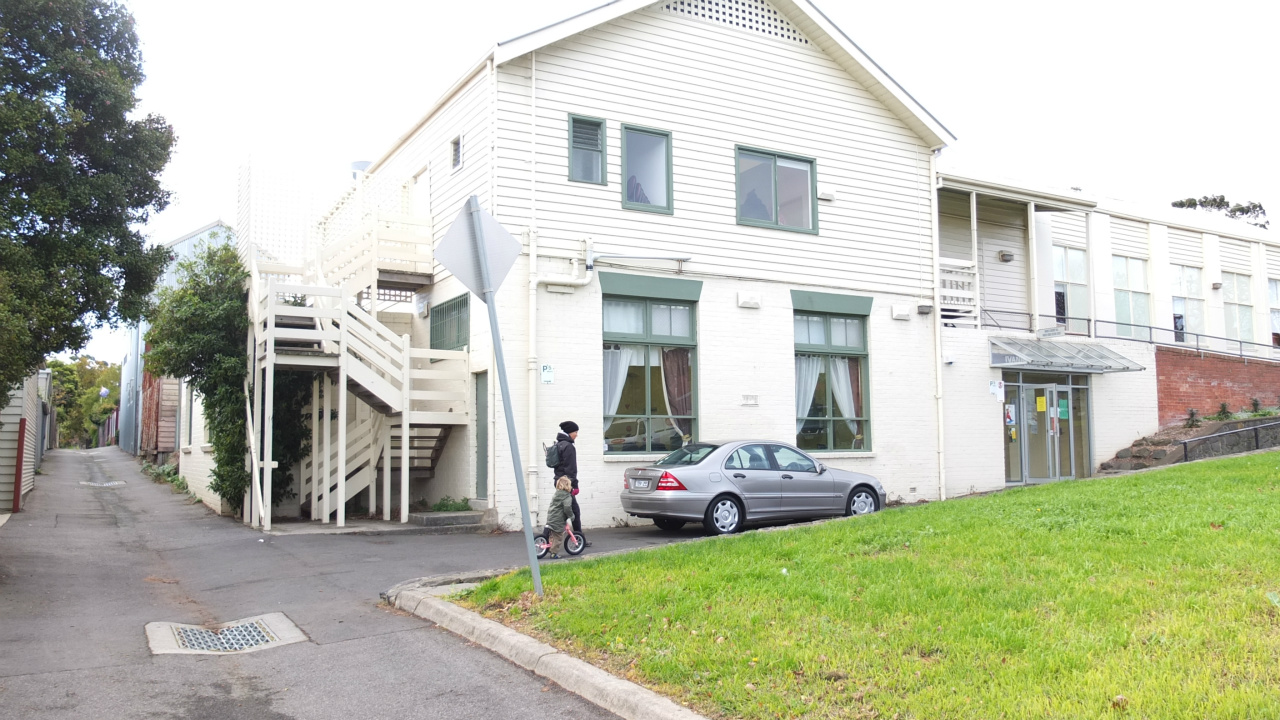
Another view of the Ivanhoe Community Hall
Note -the walkway from Ivanhoe Primary continues past the Hall to the Civic Precinct
Also, at the rear, along the laneway the heritage listed workshop and stables at 18A Ivanhoe Parade can just be seen.
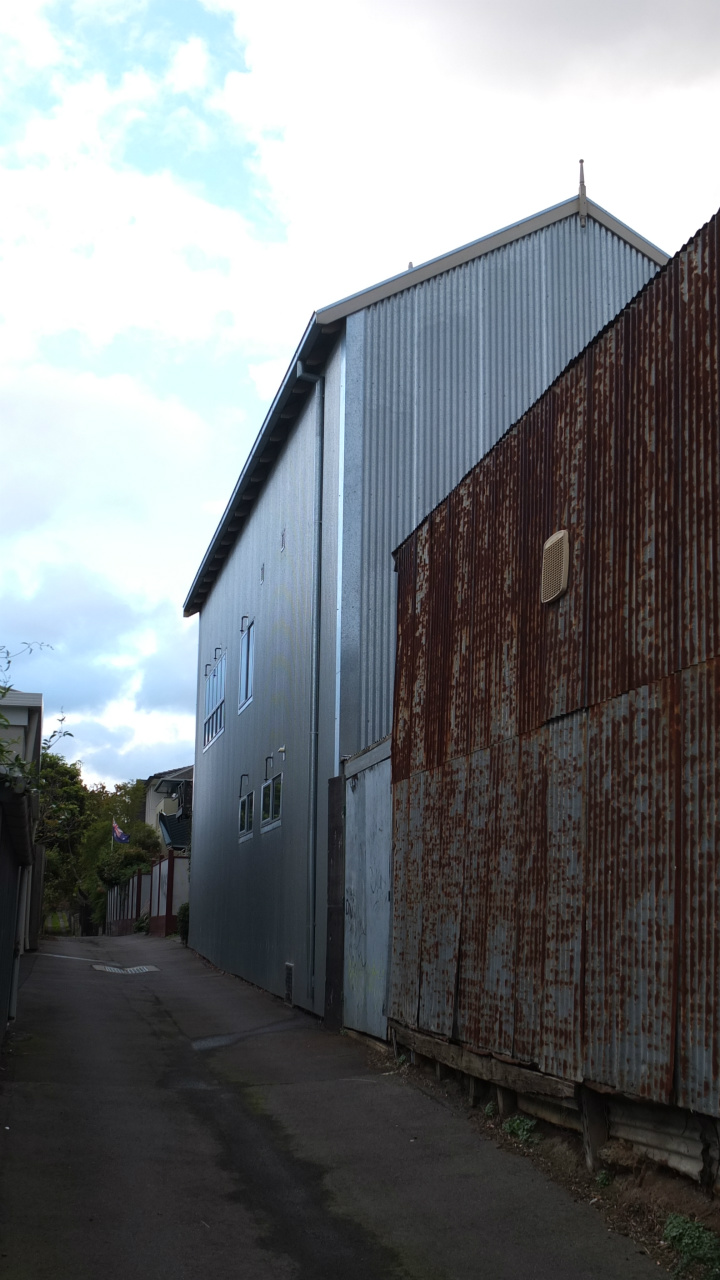
Heritage stables and workshop - close up - from the lane, accessed from the Car Park south of the Civic Precinct

Another view of the workshop and stables from the Heritage citation for the building

Converging accessways to and from Ivanhoe Primary, the car park south of Ivanhoe Parade, and the walkway to the Ivanhoe Community Hall
Note the safe width and the relaxing outlook created by the green lawn space
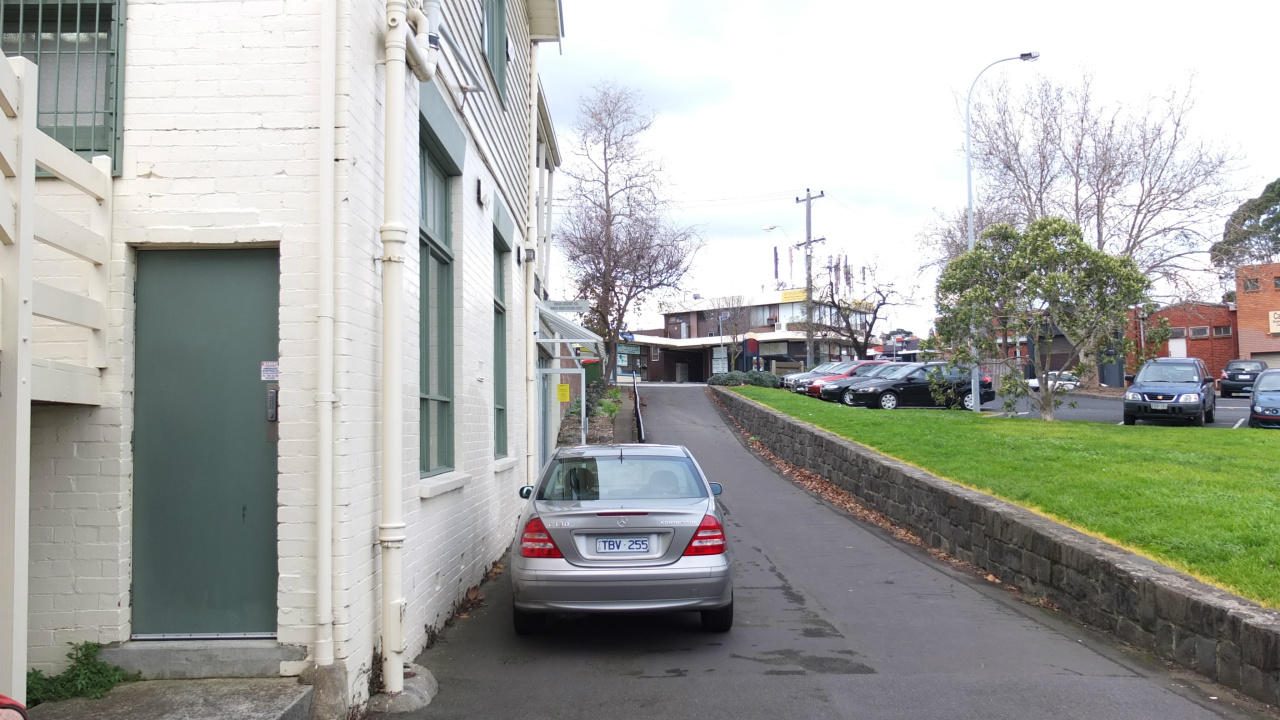
Delivery access is also available from Ivanhoe Parade to the Commmunyt Hall
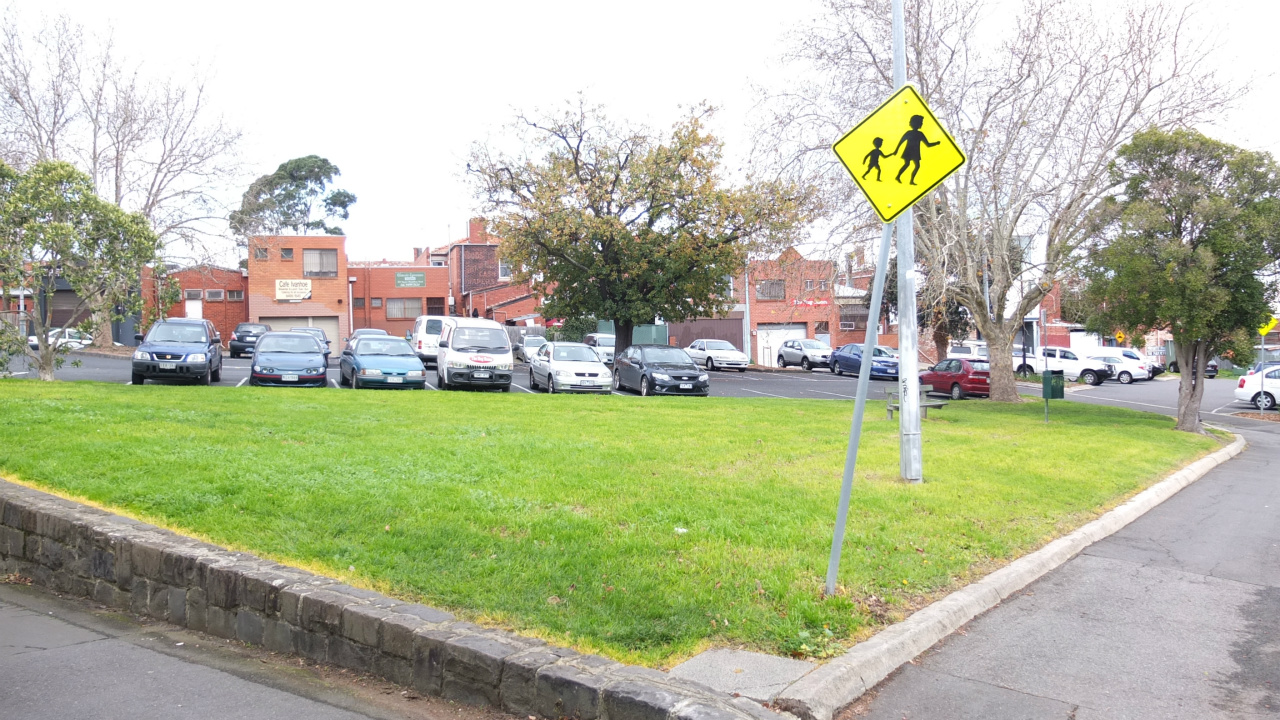
The extensive car park area allows for considerable parking for parents taking young young ones to the classroom door
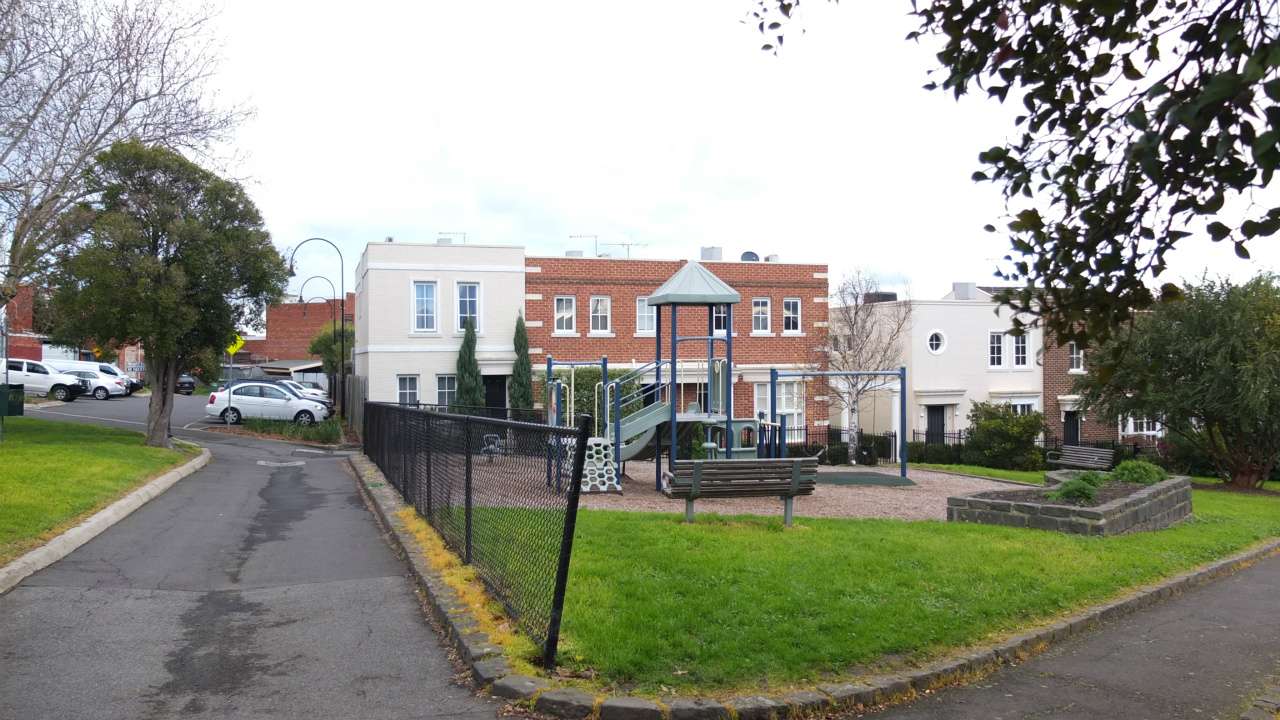
The playground opposite the Ivnahoe Primary School is surounded by walkways on three sides
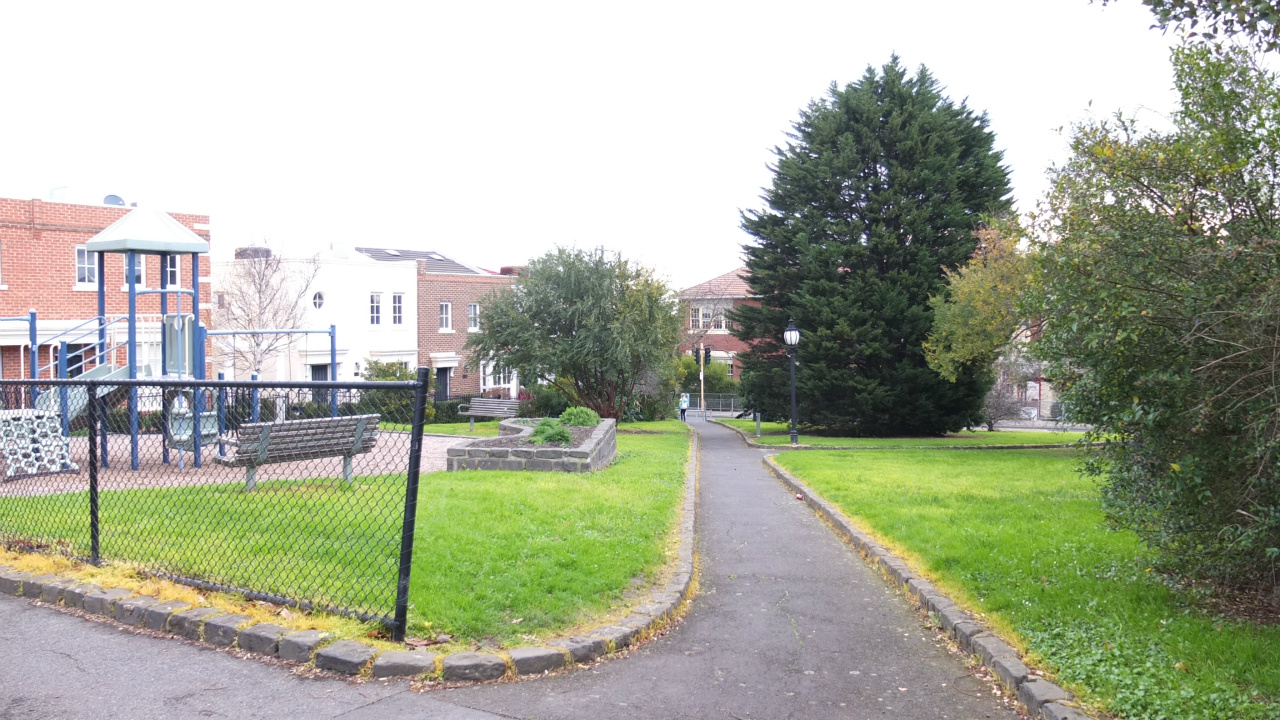
The main path to the school crossing (with traffic lights visible) and alternate paths for residents walking to the Ivanhoe Shops from further up Waterdale Rd
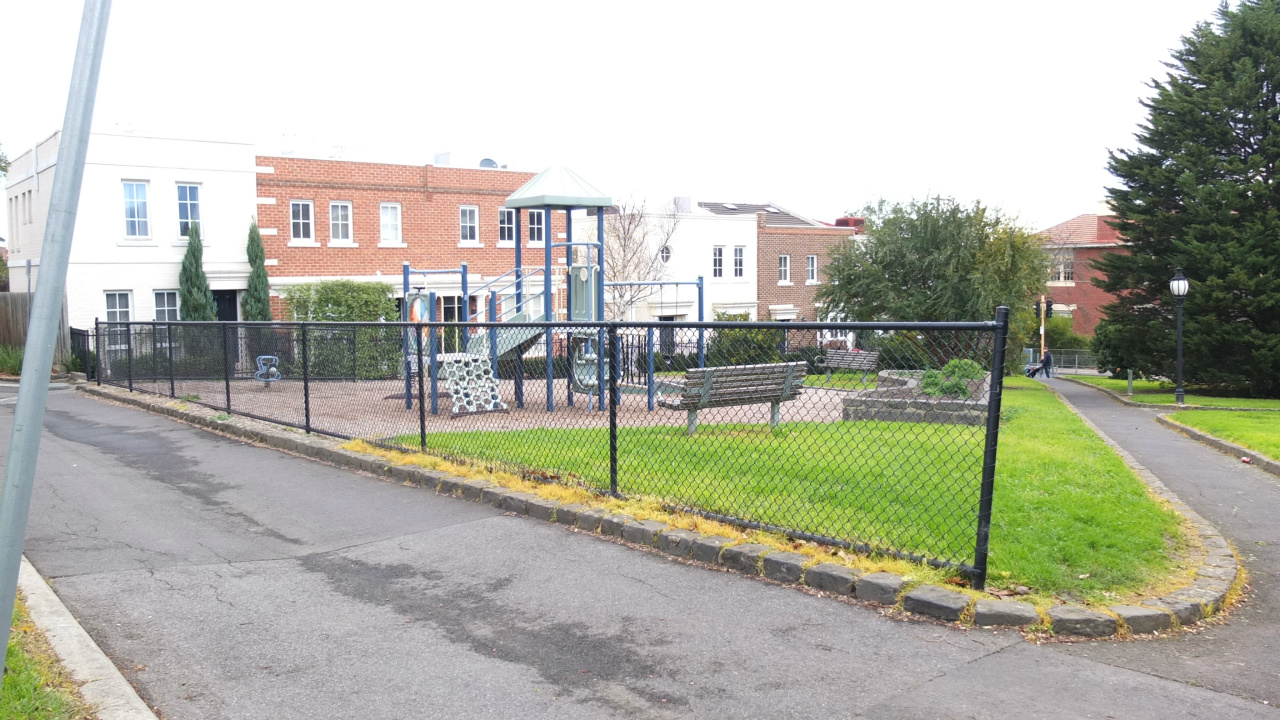
Relaxed space - Seating and elevated garden space provides a comfortable area for parents to wait for school children or play with younger siblings after drop off
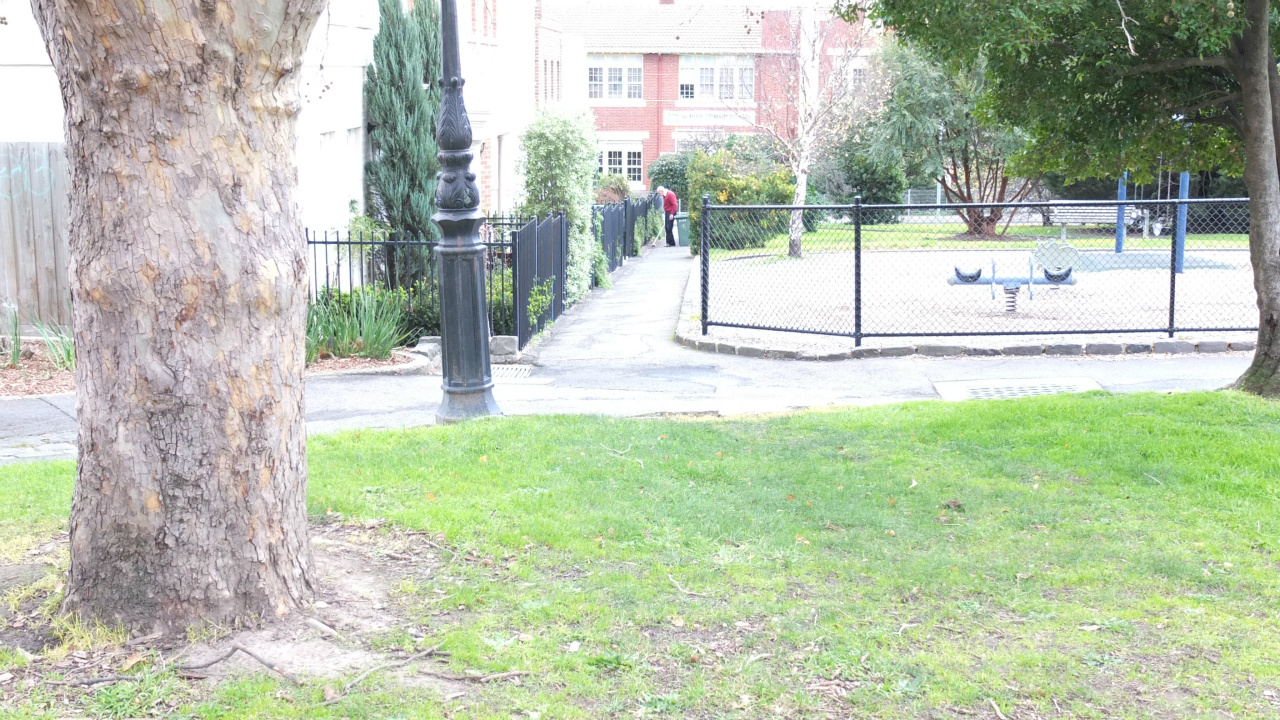
A smaller pathway on the southern side of the playground
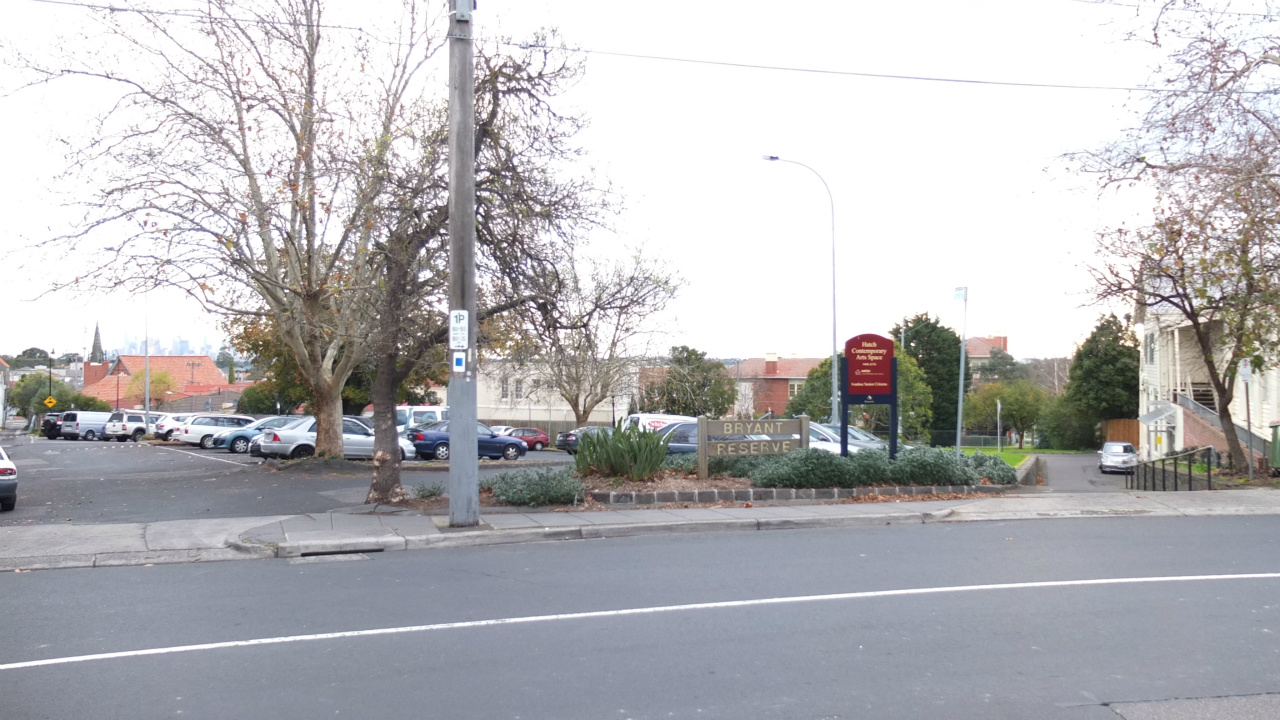
Access from Ivanhoe Parade to the car park and pathways to Ivanhoe Primary
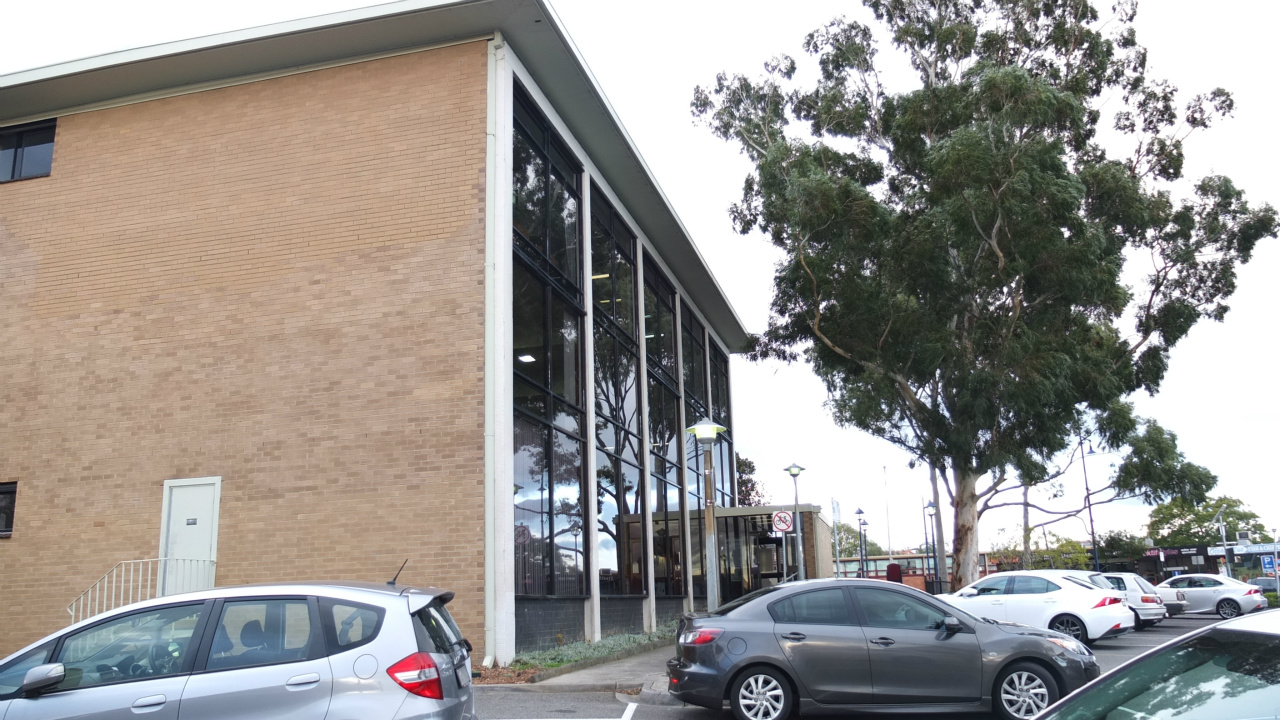
Entrance from rear car
park to Ivanhoe Library
Note congestion from cars close to the building and lack of ambience as an entry
Parking areas need to be separated from the building by safe paths and to have traffic movements reduced by separating this area from Upper Heidelberg Rd - A suggestion is - an underground car park entrance, from Upp Heid Rd, that goes UNDER a ground level Plaza in front of the library
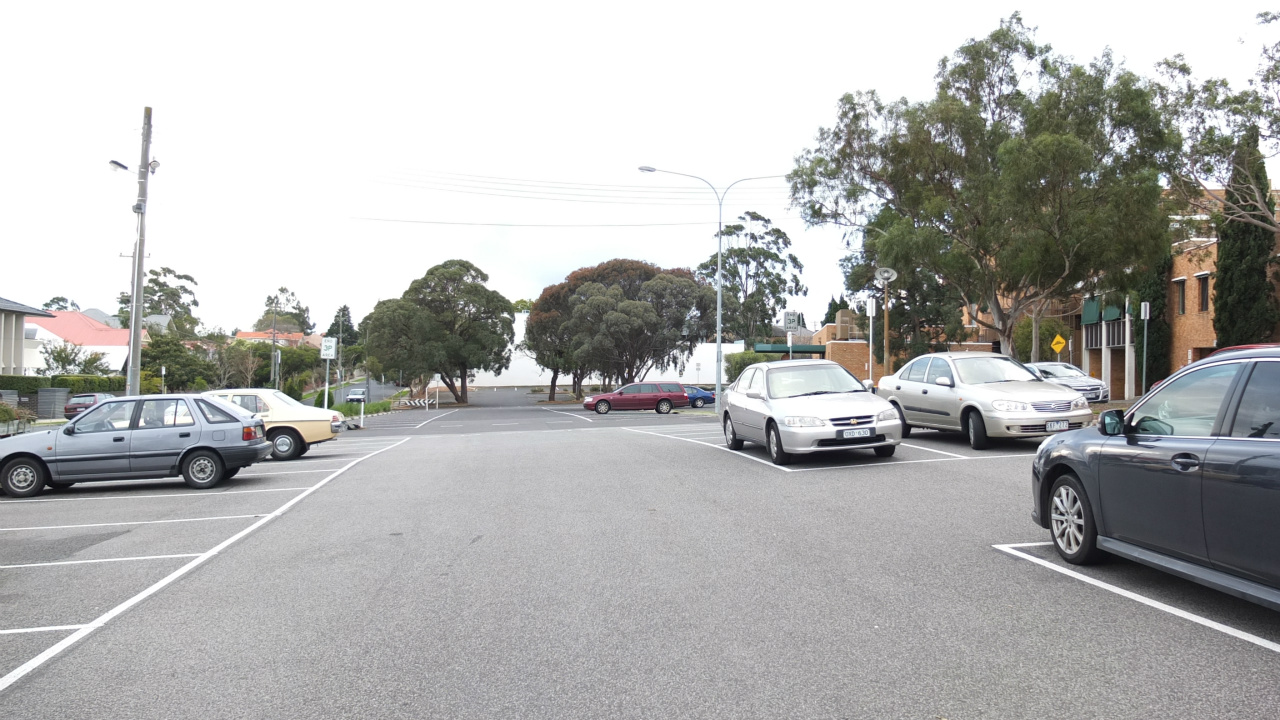
The busy and not very safe car park in front of the Ivanhoe Library
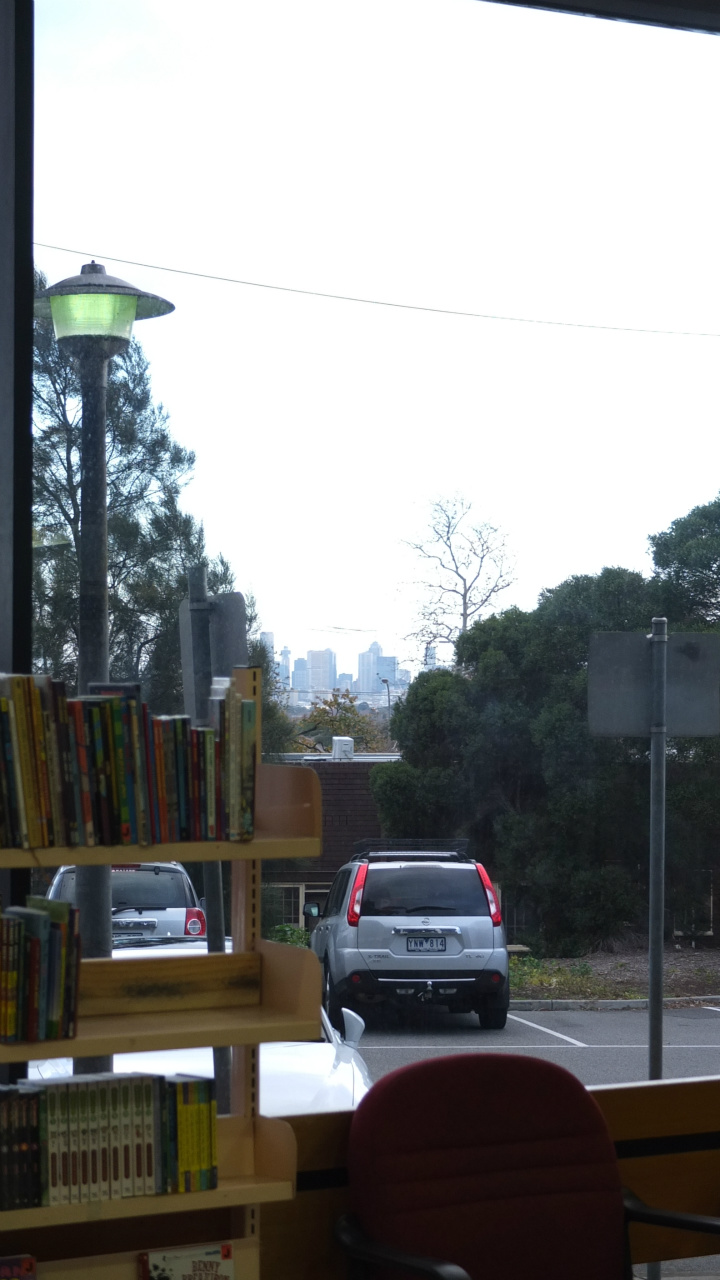
A view from the ground floor pf Ivanhoe Library - to city scape
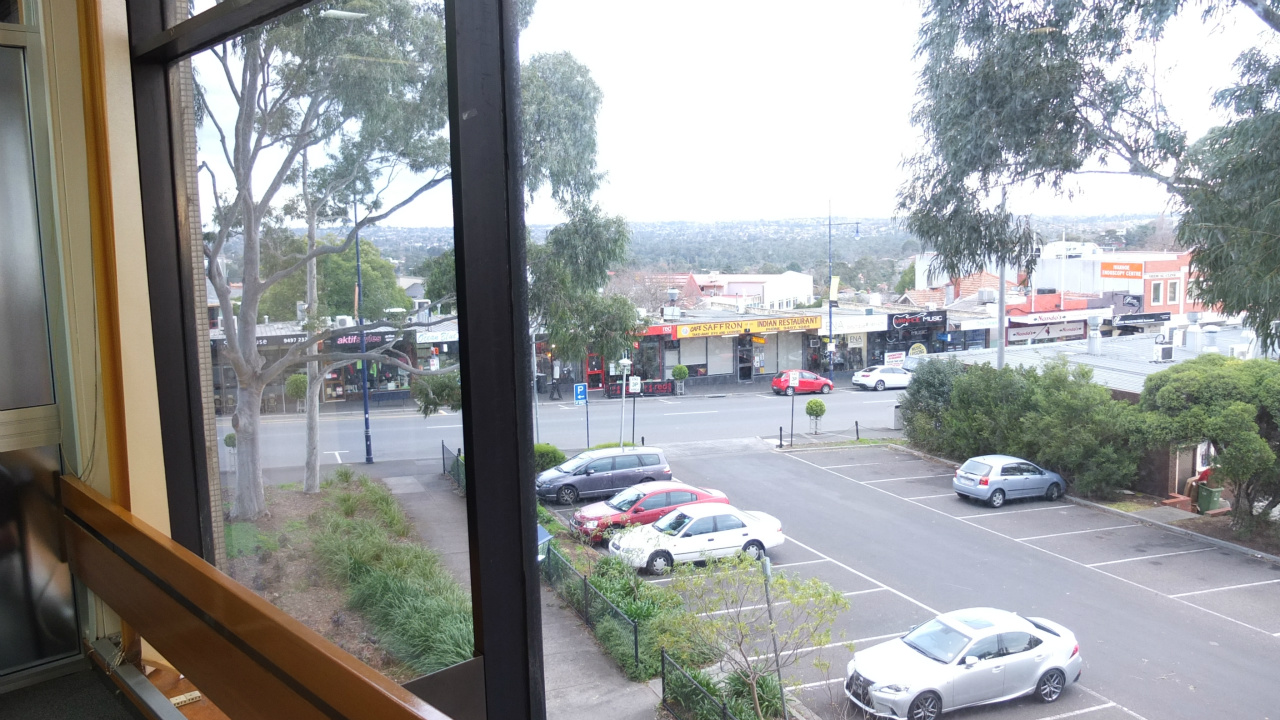
Upper Heidlebrg Rd car park entrance viewed from Ivanhoe library ; a new underground entrance OR exit could go here
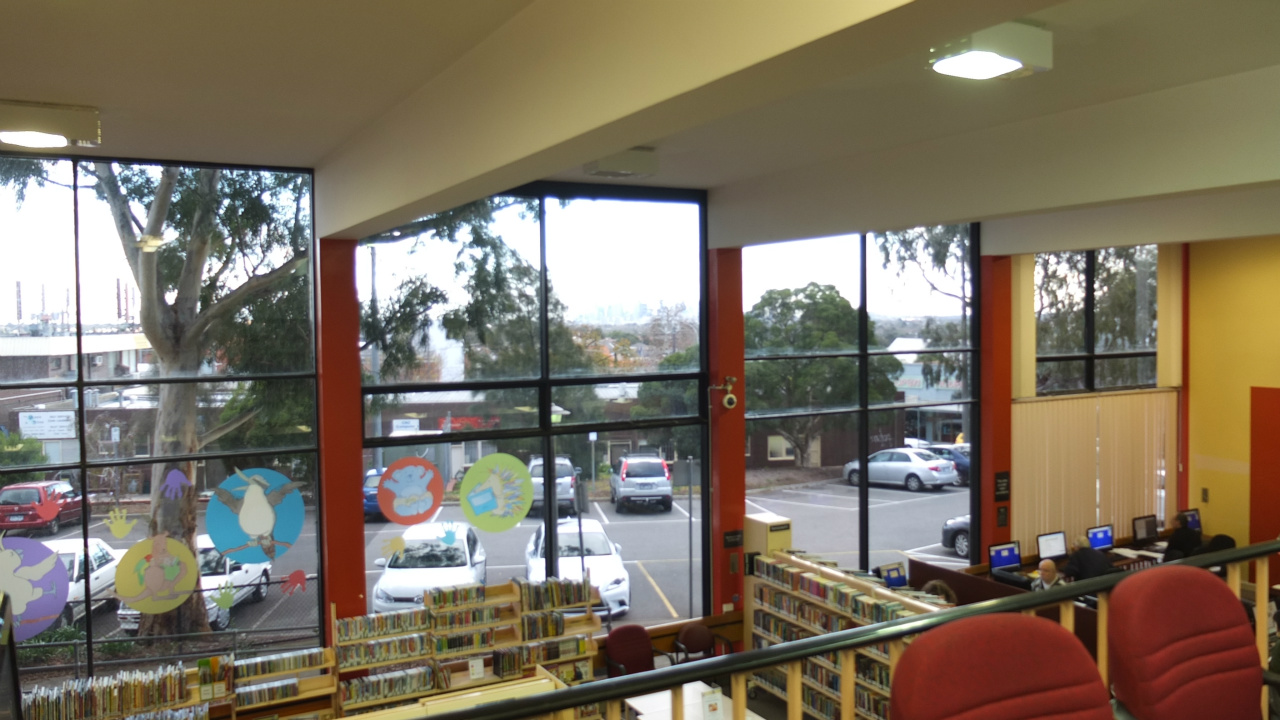
A view from the Middle Level of Ivanhoe Library to car park
Note - the surrounding buildings rarely break the skyline - giving a multi dimensional view of the surounding suburbs
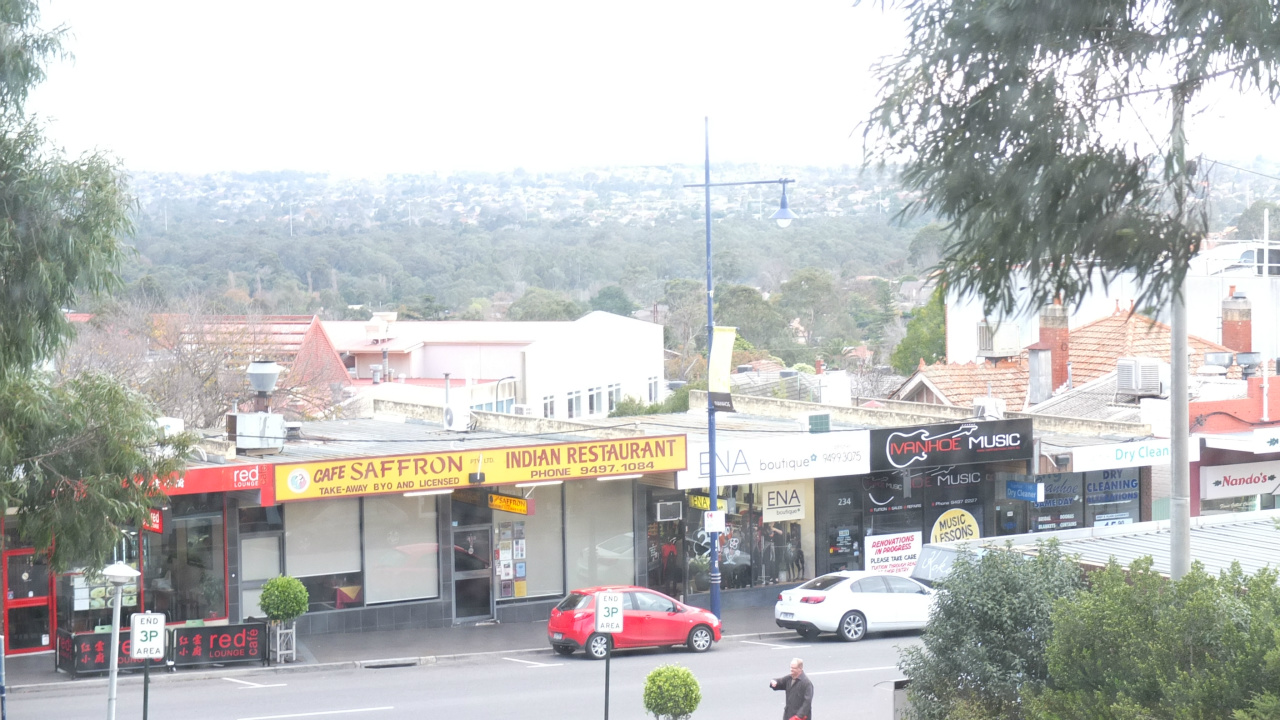
From the Ivanhoe Library - looking towards Doncaster (3rd Floor)
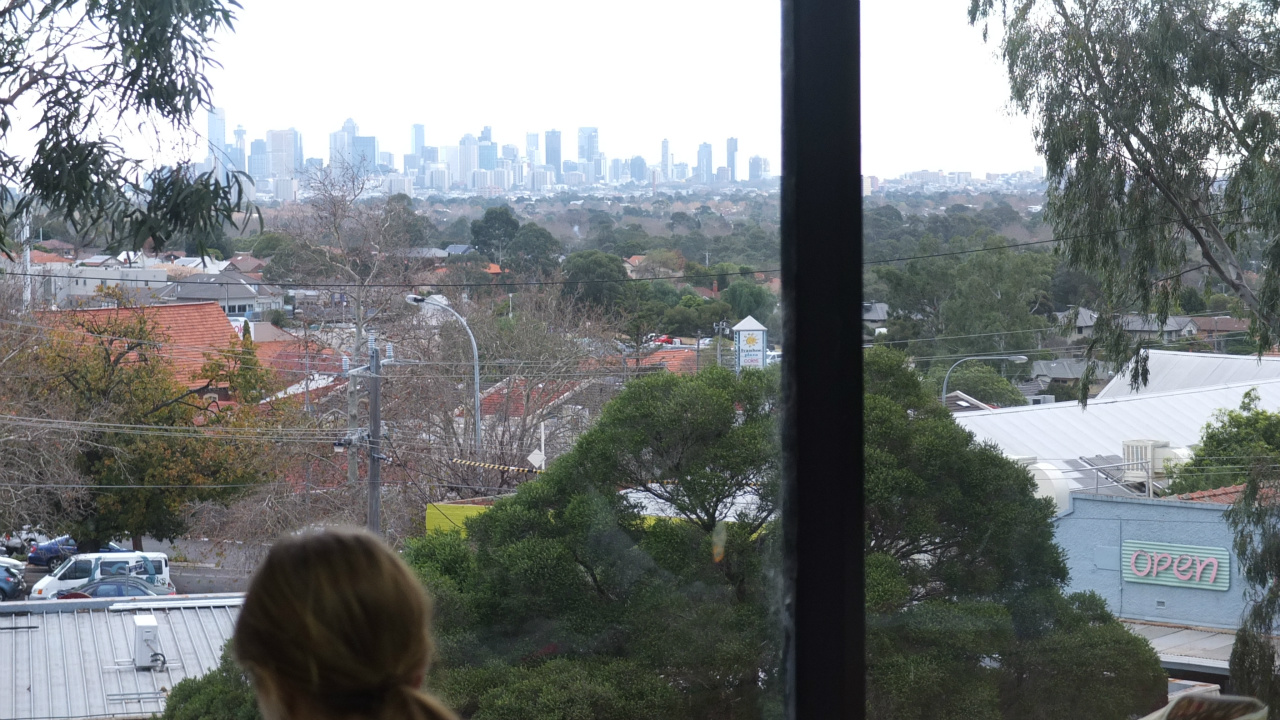
Ivanhoe Library from 3 Rd Floor - towards City Scape
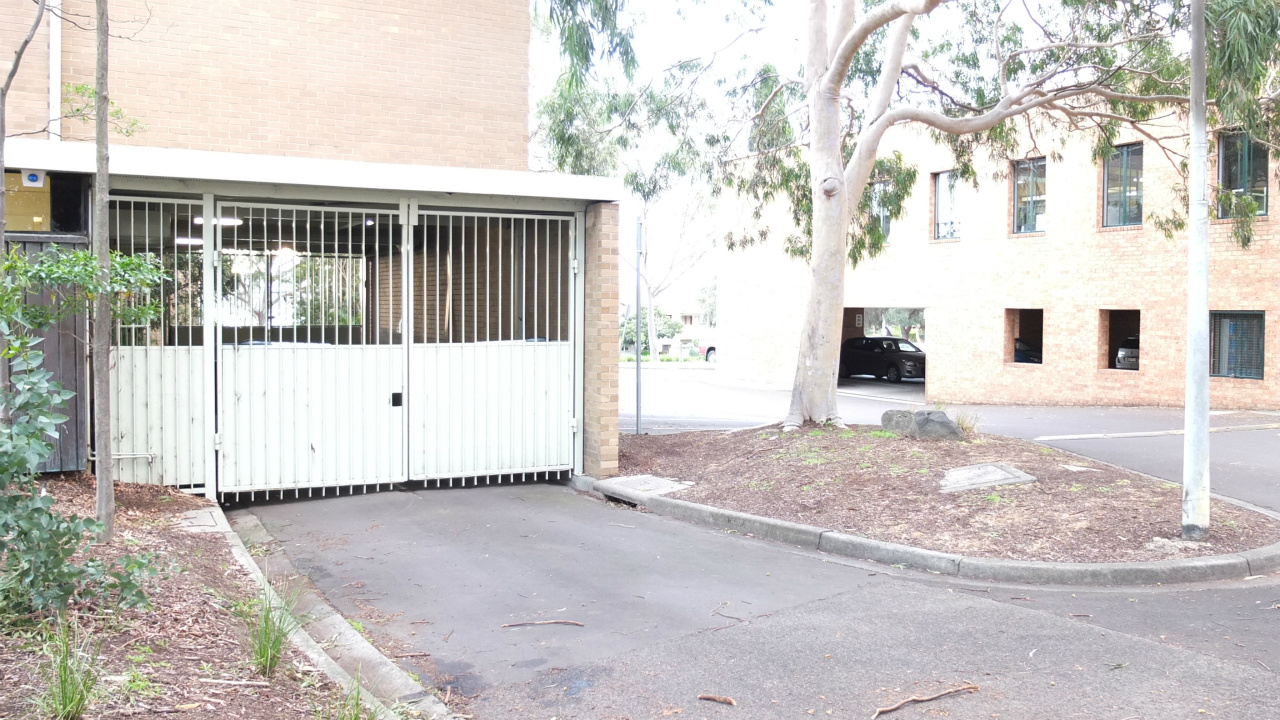
Ivanhoe Library Book-mobile entrance - diversion off Town Hall circular drive way
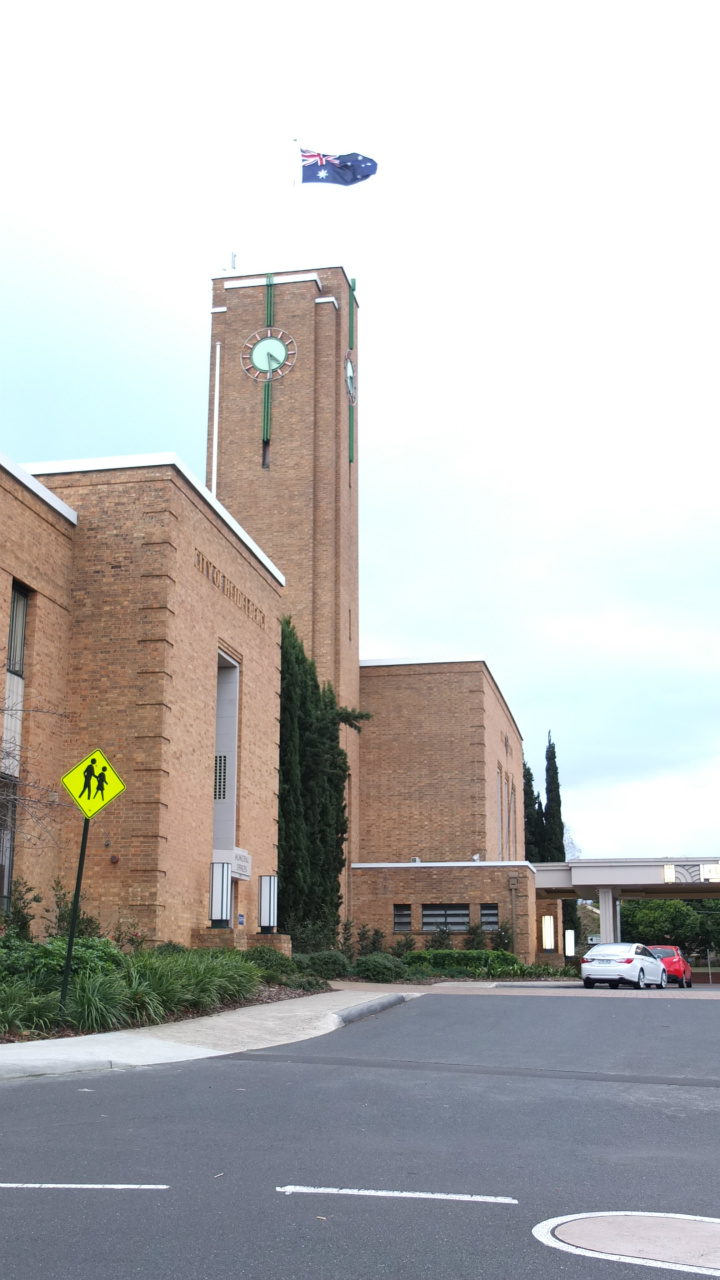
Circular driveway in front of Ivanhoe Town Hall
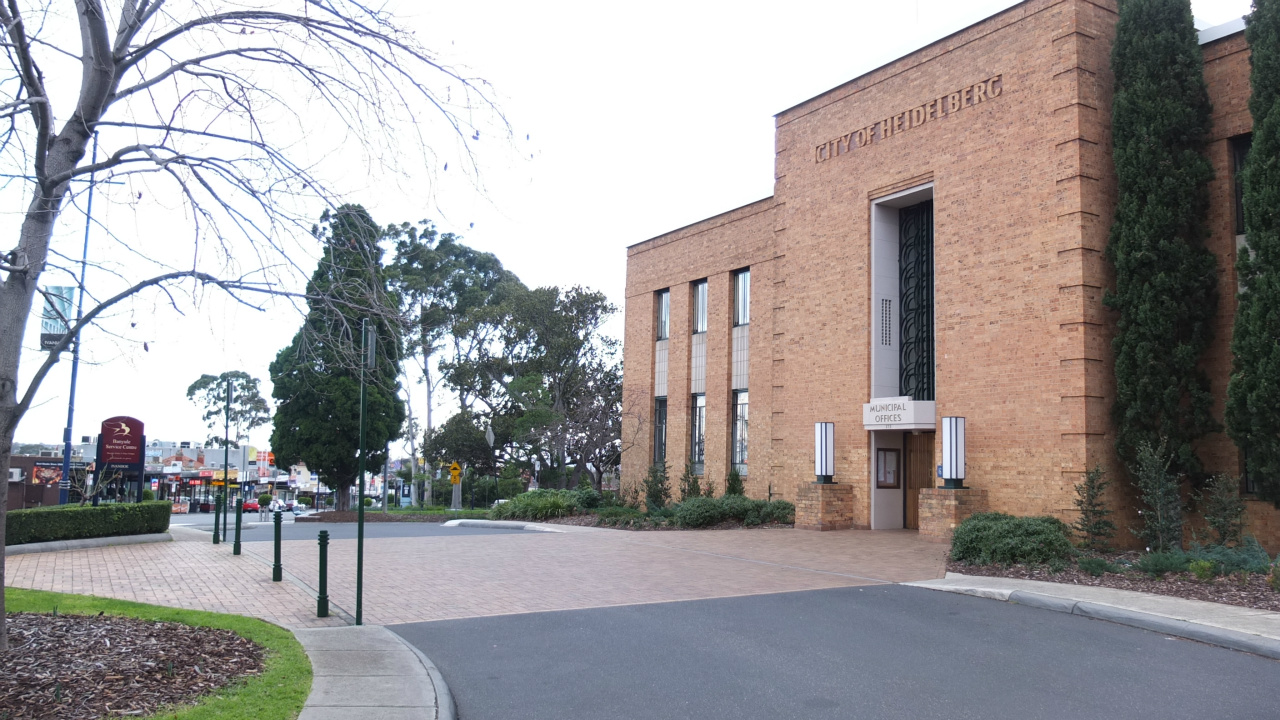
Another view of circular drive way in front of Ivanhoe Town Hall - this time looking to the south
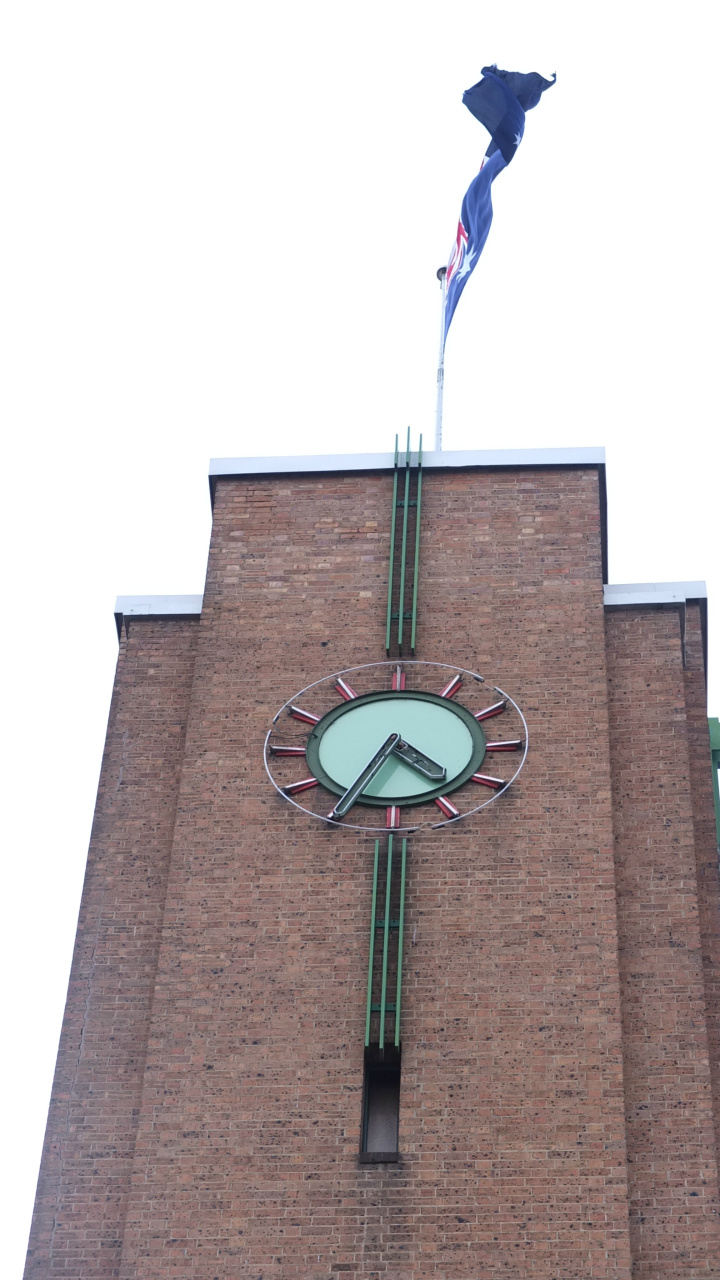
Authorative, bold, iconic, Clock Tower at Ivanhoe Town Hall
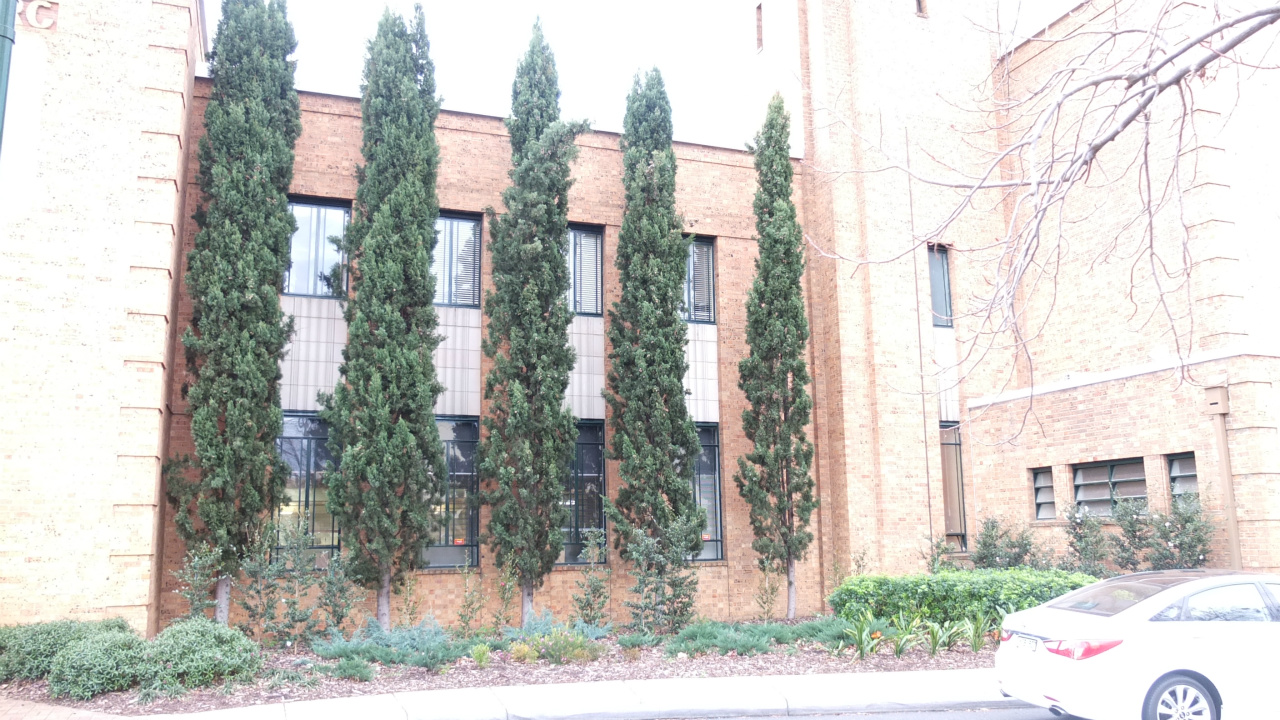
Bhutan Cypress echo the design of the clock tower - these in front of the Municipal Offices
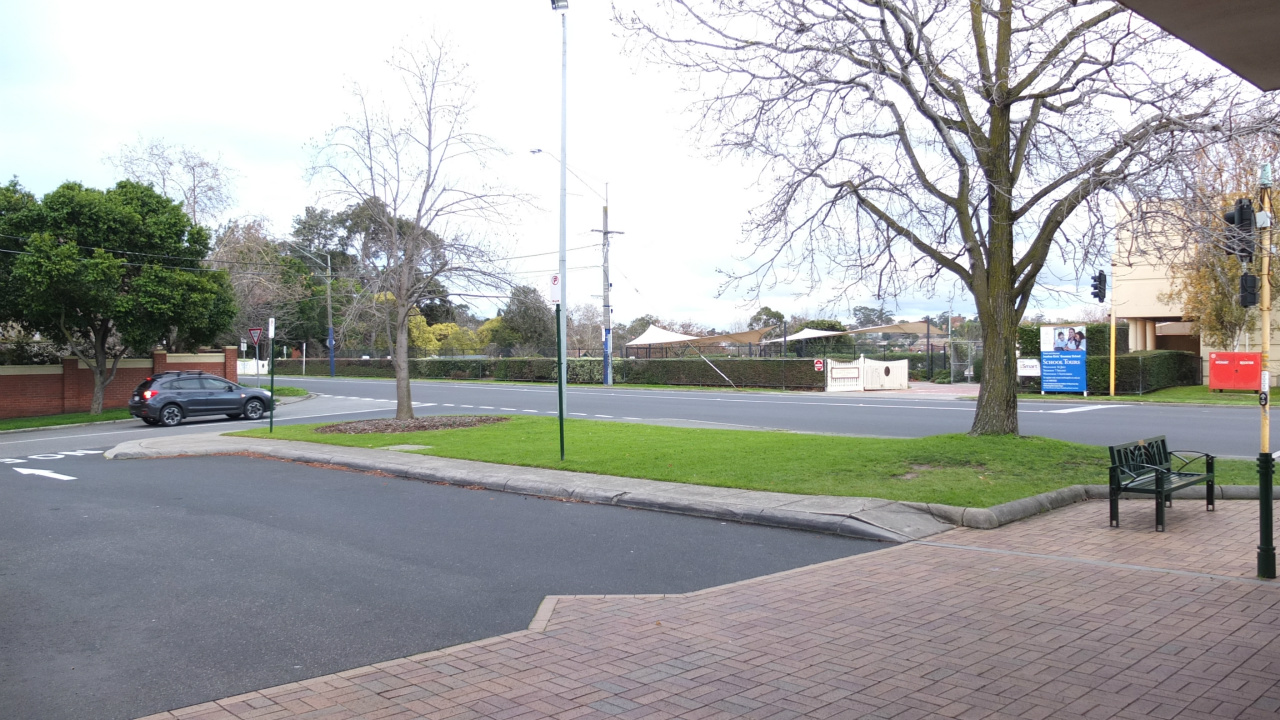
Exit from circular driveway in front of Ivanhoe Town Hall -onto Upper Heidleberg Rd
A controlled Intersection has been suggested for coping with the extra traffic from the proposed extra community activities at the Town Hall site
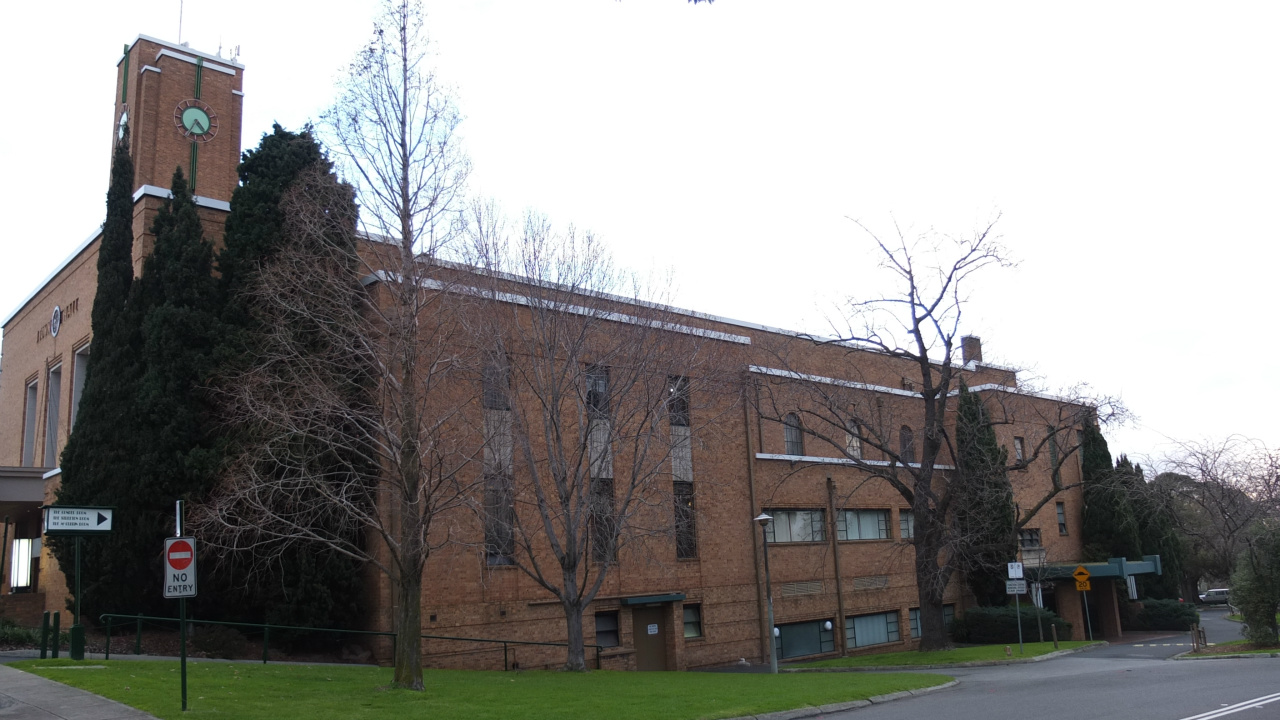
Massing, and Bhutan Cypress, at Ivanhoe Town Hall - north face
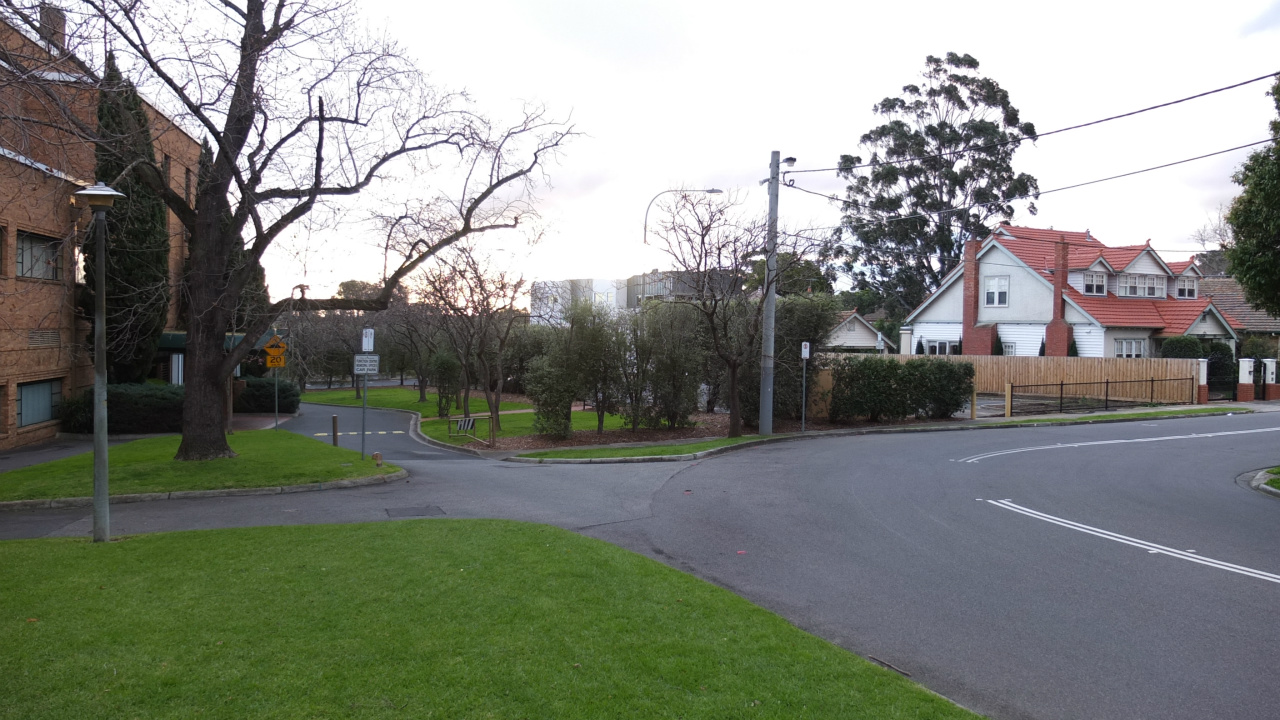
Single narrow entrance to car park from Upper Heidlebrg Rd and St Elmo
Suggestion for a second main entrance or exit from the main part of St Elmo Rd - to separate pedestrians and cars - as ithis route is too close to patrons leaving the downstairs meeting rooms
This would also alleviate congestion and safety issues in Ivanhoe Parade -especially if traffic lights are available for entry and exit to and from Upp Heid Rd
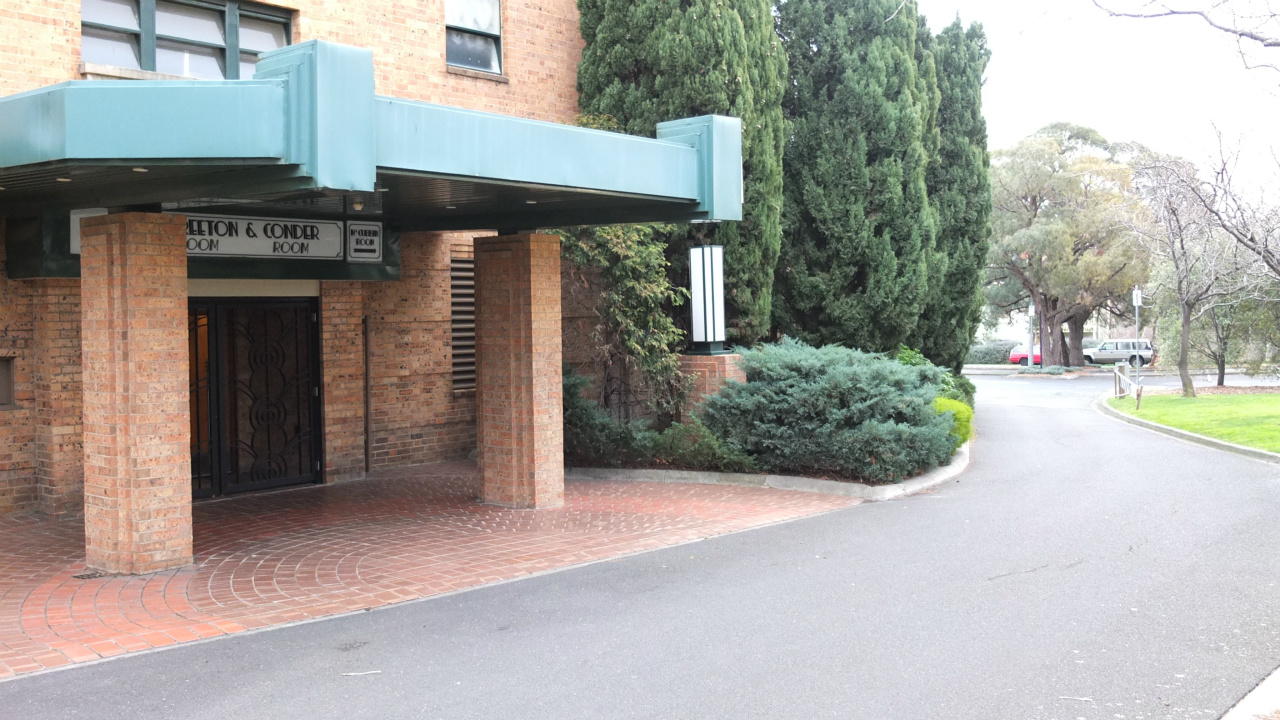
Lovely massing of conifers at the north west corner of the Ivanhoe Town Hall - creates a cosy, protected nook around the entrance to lthe ower level meeting rooms
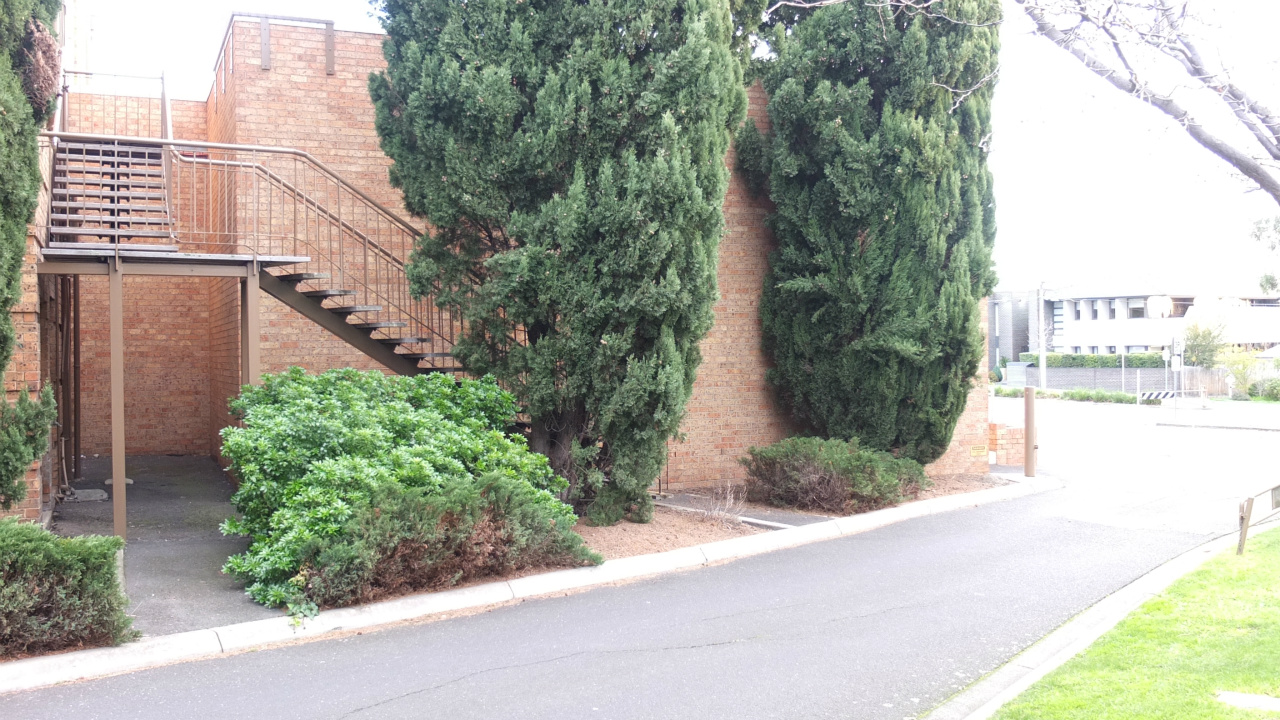
Fire Escape at rear of Ivanhoe Town Hall
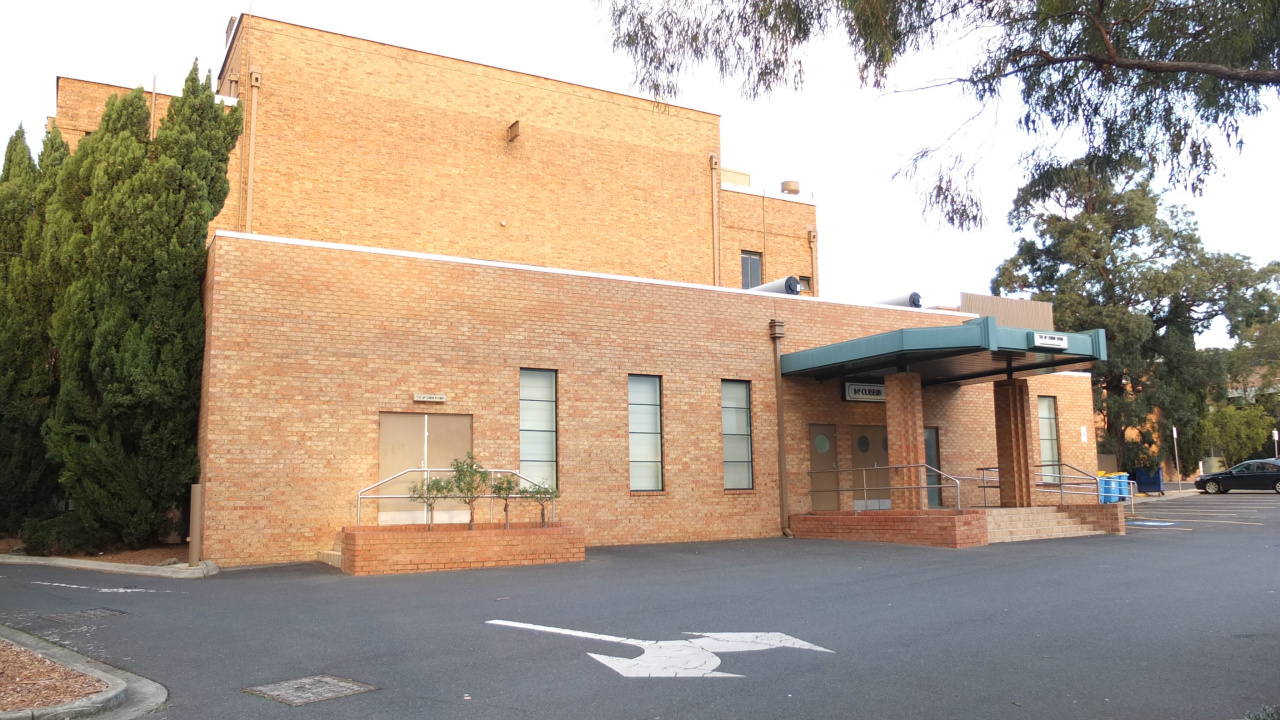
Fairly unattractive rear of the Town Hall shining in the late afternoon winter sun.
Suggested performing arts space here would utilise the height of the rear face as a mask that protects a more critical view of the building from the 3 other faces
Built in coloured glass the colour of the Town Hall bricks it would look quite lovely in the early evening as patrons arrive for a performance
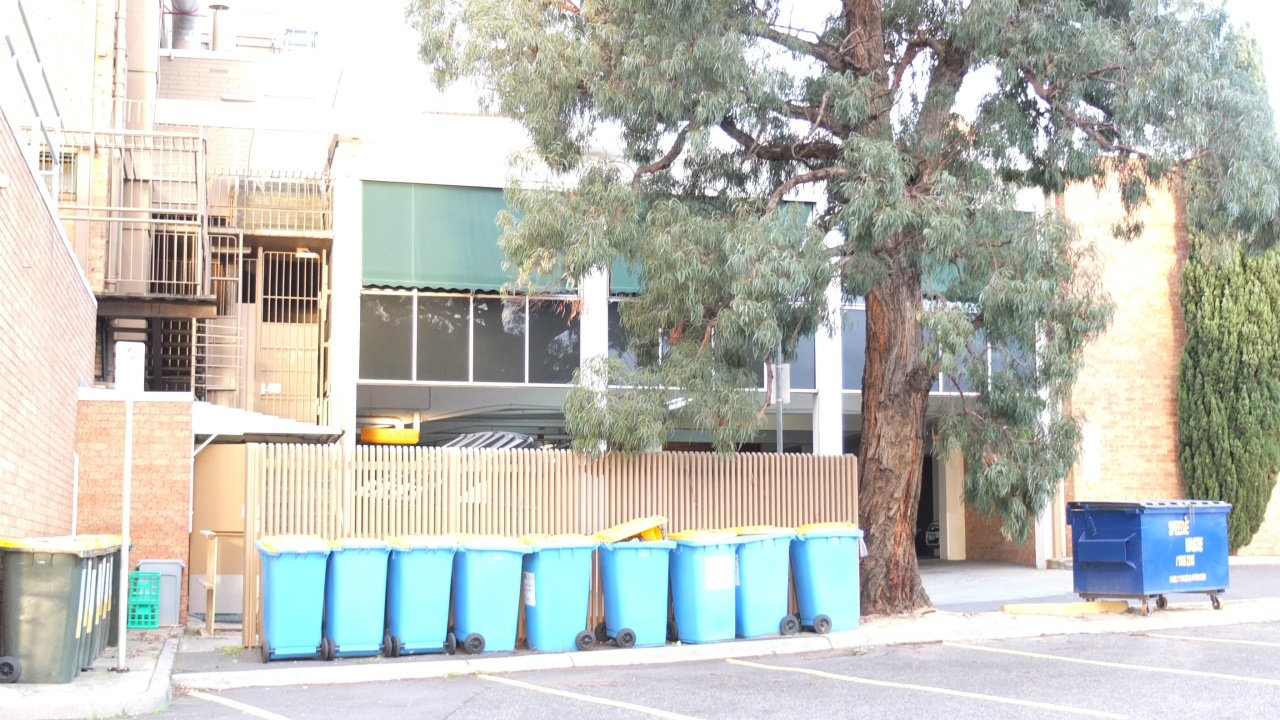
Messy additions to the rear of the Town hall could be hidden by a performing arts centre that is high behind the Great Hall and lower in front of the kitchens ; making a side foyer area, easily accessible from an at-grade car park with a small amount of set back from the pedestran acivity across a fairly wide entrance enabling very rapid entry of crowds
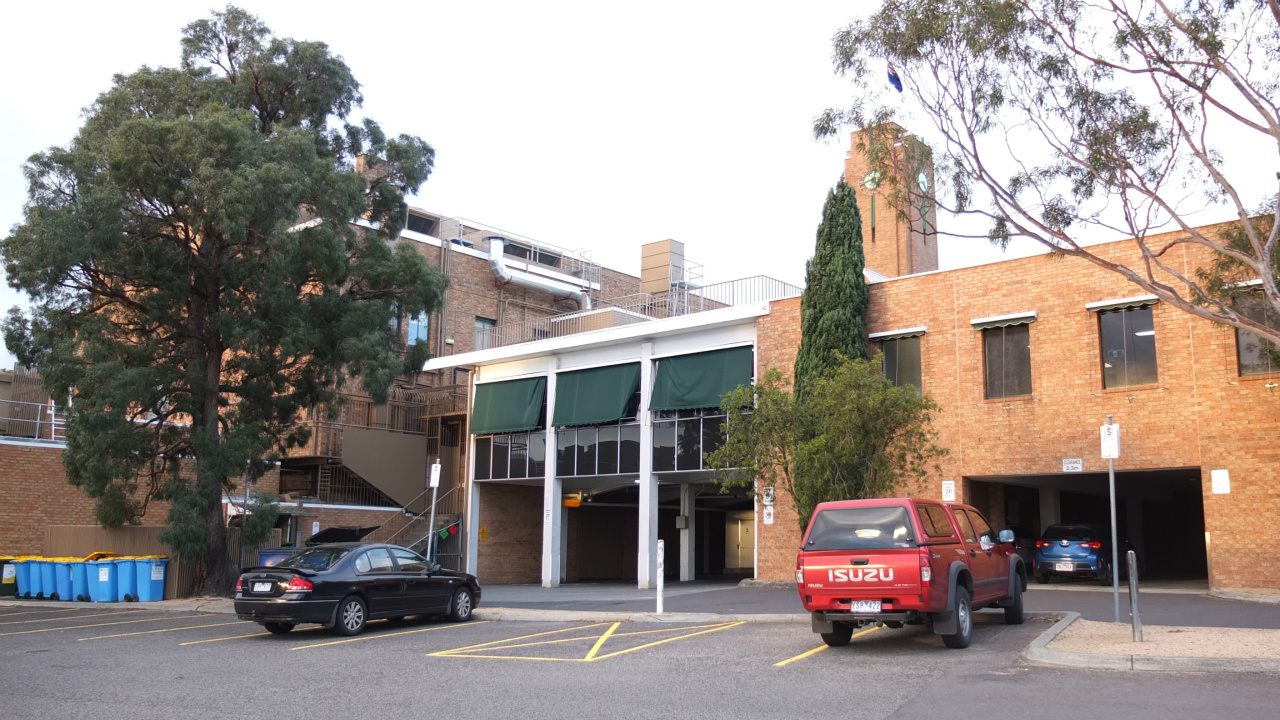
The later addition car aprk and offices at the rear of the Ivanhoe Town Hall
The brick is a good match for the clock tower above and the form echoes the dimensions of the original massing elemnst in the construction - No need to remove - just renovate if needed
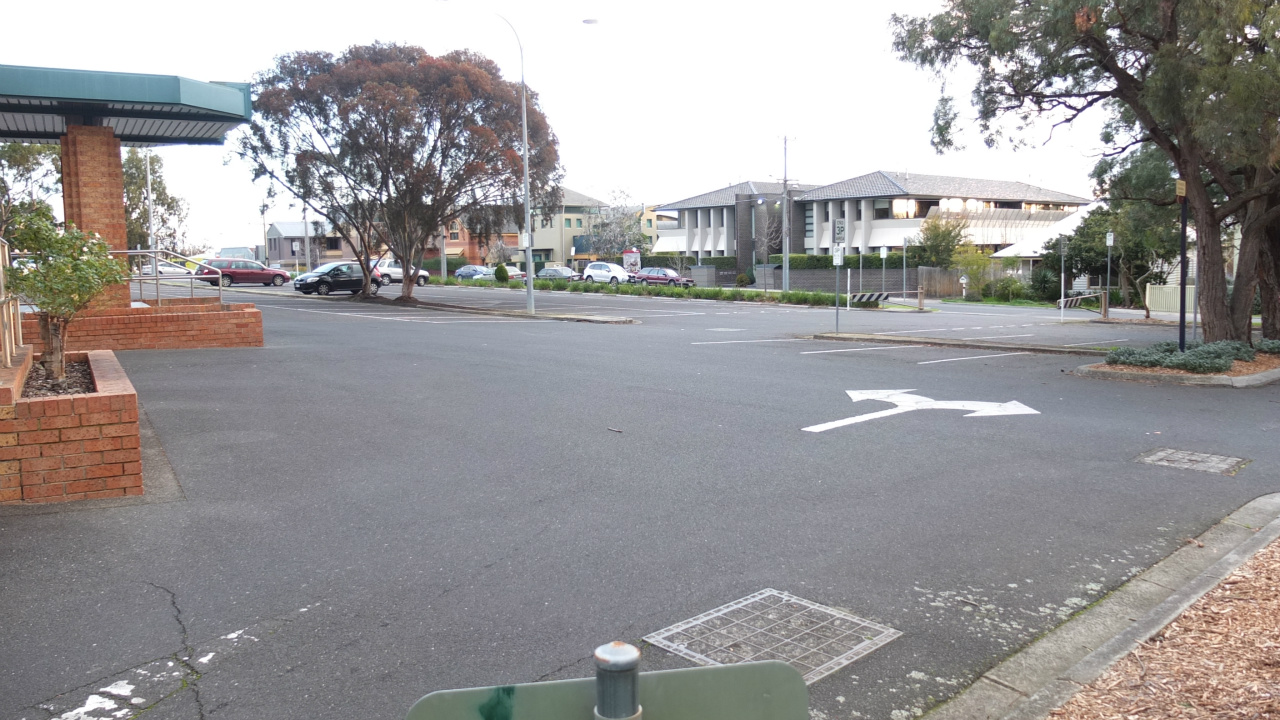
Modern buildings opposite the Town Hall -A new, modern bulding at the rear of obviously different materials but similar form (rectangular gold glass massing) could reflect the treescape in the car park back to the homes opposite and would not be too out of place - certainly less so than anything closer to the front of the building and of greater height tham the exisitng from
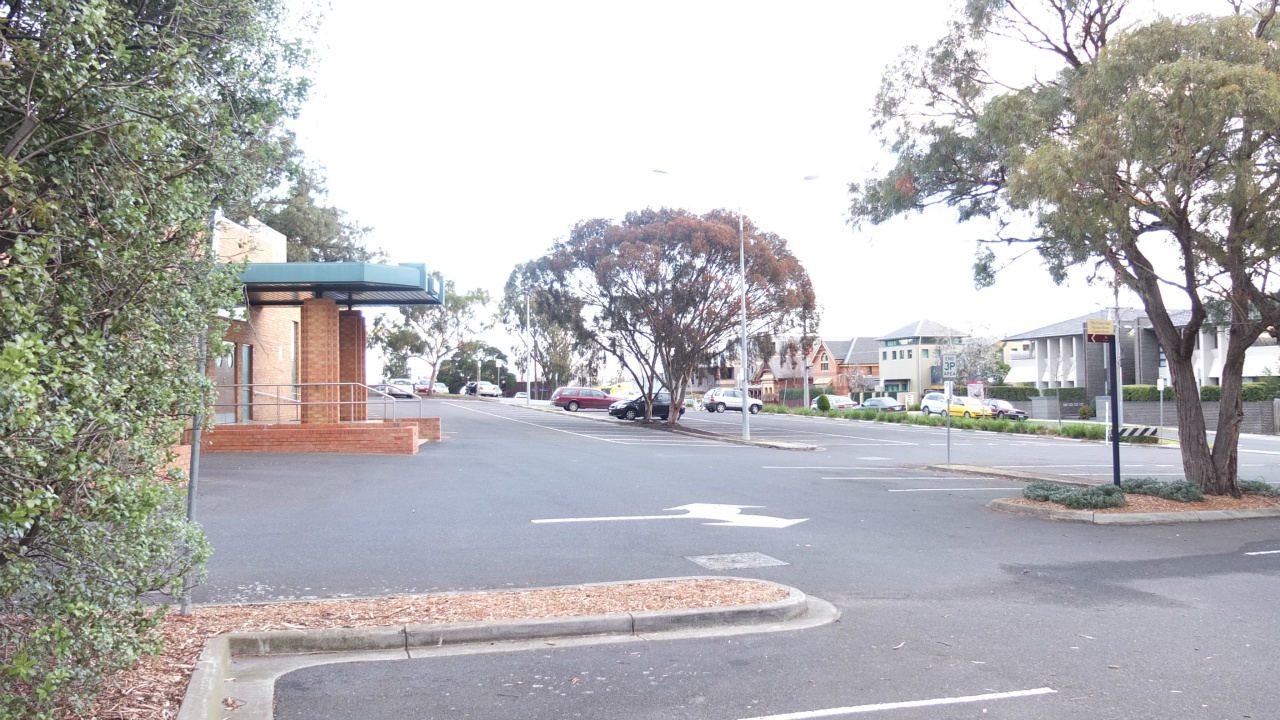
Rear entarnce to Mc cubbin room - a later adition to the Town Hall - looks very tacked on - Much more important to remove than office extensions which blend with the original form well and are not "loud"in any way
Could be the locations for an auditorium / performance space